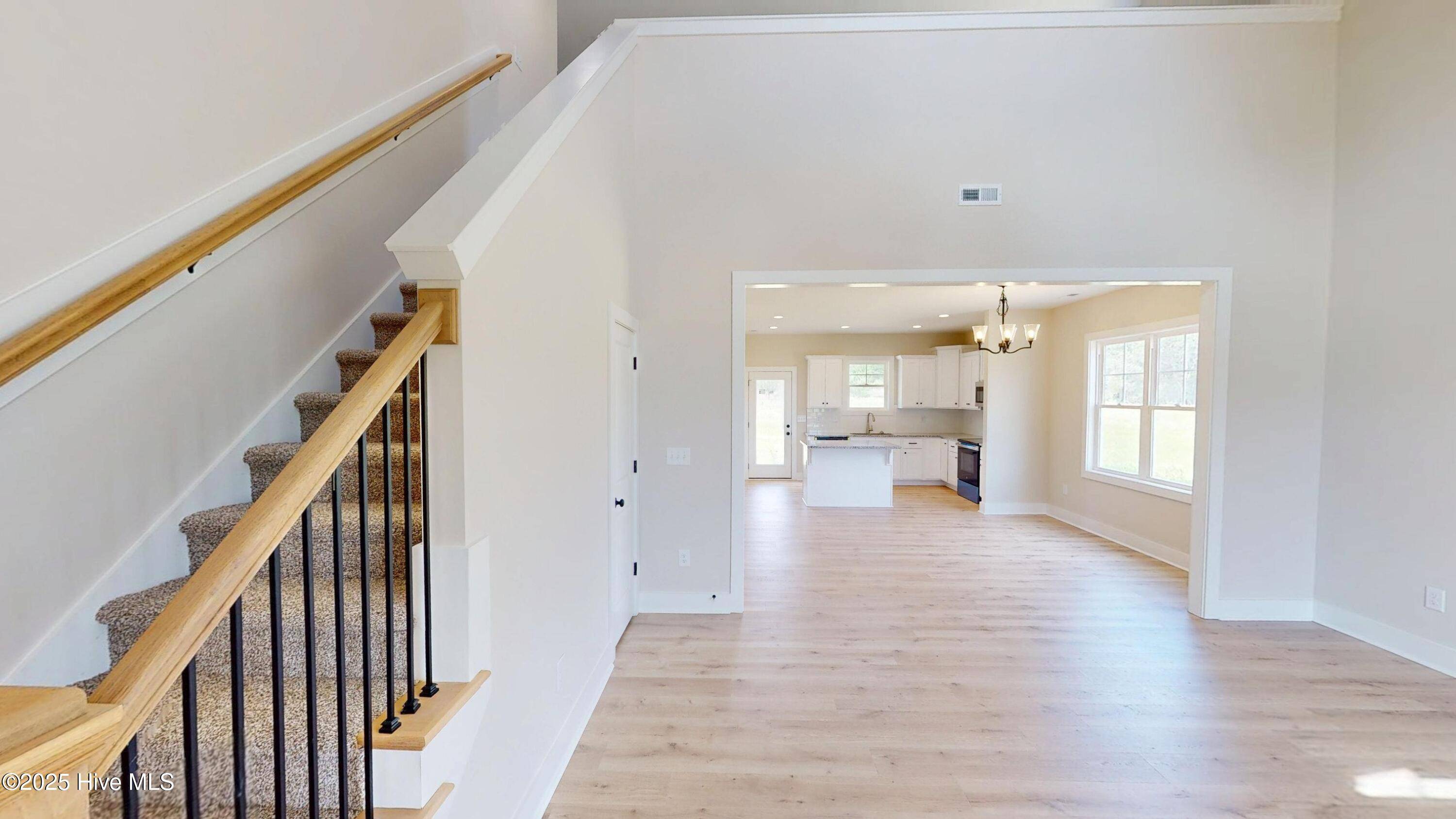4 Beds
2 Baths
1,963 SqFt
4 Beds
2 Baths
1,963 SqFt
Key Details
Property Type Single Family Home
Sub Type Single Family Residence
Listing Status Active
Purchase Type For Sale
Square Footage 1,963 sqft
Price per Sqft $201
Subdivision Spring Meadows
MLS Listing ID 100519599
Style Wood Frame
Bedrooms 4
Full Baths 2
HOA Fees $400
HOA Y/N Yes
Year Built 2025
Lot Size 0.930 Acres
Acres 0.93
Lot Dimensions 144x176x136x288
Property Sub-Type Single Family Residence
Source Hive MLS
Property Description
No, 1963 is not the next spinoff of Yellowstone, but rather a 1963 sq ft home featuring 4 bedrooms and 2.5 bathrooms on just under an acre. The living room is open to the second story, with windows above, making this home seem even larger than it already is. The living room flows seamlessly into the formal dining room and then on to the kitchen, adding to the openness of the home. The first floor has a gas fireplace, granite countertops in the kitchen, and a half bath. Finishing the first floor, you will find the primary bedroom and it's ensuite with double vanity, large bathtub, and standalone shower with a seat.
Moving to the second floor, you will find three additional bedrooms, a full bathroom, and a large loft, perfect for an office space, play room, or a study. The storage area over the garage is completely finished and ready to protect your items or be used as additional living space.
Interior finishes include LVP flooring in the main living areas, carpet in the bedrooms and second story, stainless steel appliances, and sleek black fixtures, giving the home a fresh, modern feel.
As a bonus, this home is backed by a home warranty, offering peace of mind.
Spring Meadows is conveniently located just minutes from the world-class golf courses of Pinehurst and less than 50 minutes from Fort Bragg, making it perfect for commuters and golf enthusiasts alike. Enjoy the added benefit of a large community greenspace, providing room to relax, play, or connect with neighbors.
Location
State NC
County Moore
Community Spring Meadows
Zoning PINEBL
Direction From Sandpit Rd, turn onto Spring Meadows Dr and the home will be the third one on the left.
Location Details Mainland
Rooms
Primary Bedroom Level Primary Living Area
Interior
Interior Features Master Downstairs, Walk-in Closet(s), Kitchen Island, Ceiling Fan(s)
Heating Heat Pump, Electric, Forced Air
Cooling Central Air
Flooring LVT/LVP, Carpet, Laminate, Vinyl
Fireplaces Type Gas Log
Fireplace Yes
Appliance Built-In Microwave, Range, Dishwasher
Exterior
Parking Features Garage Faces Front, Paved
Garage Spaces 2.0
Utilities Available Water Connected
Amenities Available Maint - Comm Areas, Street Lights
Roof Type Architectural Shingle
Porch Covered, Porch
Building
Lot Description Interior Lot
Story 2
Entry Level Two
Foundation Slab
Sewer Septic Tank
Water Municipal Water
New Construction Yes
Schools
Elementary Schools Aberdeeen Elementary
Middle Schools Southern Middle
High Schools Pinecrest High
Others
Tax ID 20240909
Acceptable Financing Cash, Conventional, FHA, USDA Loan, VA Loan
Listing Terms Cash, Conventional, FHA, USDA Loan, VA Loan

GET MORE INFORMATION
Owner/Broker In Charge | License ID: 267841






