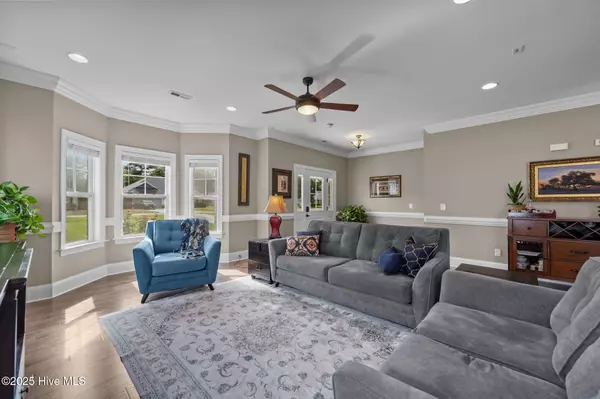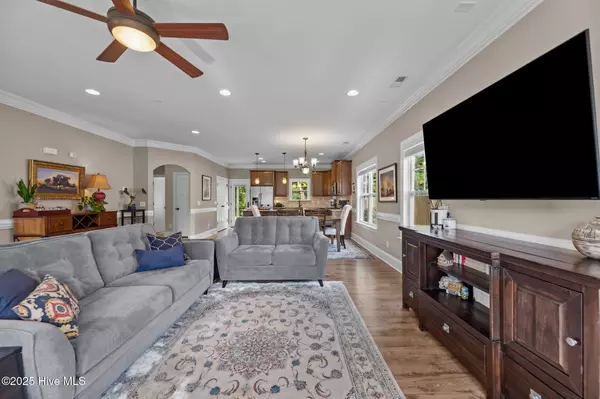3 Beds
3 Baths
1,833 SqFt
3 Beds
3 Baths
1,833 SqFt
Key Details
Property Type Single Family Home
Sub Type Single Family Residence
Listing Status Coming Soon
Purchase Type For Sale
Square Footage 1,833 sqft
Price per Sqft $188
Subdivision Marsh Haven
MLS Listing ID 100522614
Style Wood Frame
Bedrooms 3
Full Baths 2
Half Baths 1
HOA Fees $323
HOA Y/N Yes
Year Built 2015
Annual Tax Amount $1,744
Lot Size 0.510 Acres
Acres 0.51
Lot Dimensions 96 x 227 x 87 x 262
Property Sub-Type Single Family Residence
Property Description
Sitting proudly on a manicured corner lot, the home's exterior showcases classic horizontal vinyl siding with brick accents, raised panel shutters, gutters, and a welcoming rocking chair front porch framed by stately columns. A spacious two-car garage adds to the functionality.
Step inside to an inviting open-concept living area, highlighted by 9-foot smooth ceilings, durable 6-inch wide plank LVP flooring, capped with oversized 7 ¼-inch baseboards for a refined finish.
The gourmet kitchen offers both style and substance with granite countertops trimmed with 3 3/4-inch tiled backsplash, a dual basin stainless steel sink with Moen faucet and disposal, stainless steel Frigidaire appliances including a 4-burner flat-top range, and ample storage with 42-inch upper cabinets a French door pantry.
Enjoy casual meals at the 6+ foot pendant-lit eat-in bar, entertain in the chandelier-lit dining area, or take the party outdoors to the private, wooded backyard and patio. The main floor also includes a half bath and convenient additional storage.
Upstairs, the Master Suite is a true retreat, featuring tray ceilings with 7 ½-inch crown molding, abundant natural light through trimmed 3 ¼-inch windows with 2-inch faux wood blinds, a Litex ceiling fan, and his-and-her closets. The primary bath boasts an elevated dual vanity with cultured marble countertops and Moen fixtures, 12-inch tiled floors, and a walk-in tiled shower with a decorative glass tile inlay. Two additional guest bedrooms share a Jack-and-Jill full bath, making this layout perfect for families, guests, or home office needs.
Don't miss your chance to own in one of Sneads Ferry's premier waterfront communities. Schedule your private tour today and experience the perfect blend of quality, comfort, and coastal living.
Location
State NC
County Onslow
Community Marsh Haven
Zoning R-20
Direction From Hwy 17 to 210 towards Topsail Island. Left at Old Folkstone Road. Right on Chadwick Acres Road. Right on Hawksbill Drive. Right on Marsh Haven Drive. Home is on the corner of Marsh Haven Drive and Gavin's Run
Location Details Mainland
Rooms
Basement None
Primary Bedroom Level Non Primary Living Area
Interior
Interior Features Walk-in Closet(s), Tray Ceiling(s), High Ceilings, Kitchen Island, Ceiling Fan(s), Pantry, Walk-in Shower
Heating Heat Pump, Electric
Fireplaces Type None
Fireplace No
Appliance Electric Oven, Electric Cooktop, Washer, Refrigerator, Dryer, Disposal, Dishwasher
Exterior
Parking Features Paved
Garage Spaces 2.0
Utilities Available Water Connected
Amenities Available Boat Dock, Maint - Comm Areas, Management, Picnic Area, Playground
Waterfront Description Water Access Comm
Roof Type Shingle
Porch Patio, Porch
Building
Lot Description Corner Lot
Story 2
Entry Level Two
Foundation Slab
Sewer Septic Tank
Water Municipal Water
New Construction No
Schools
Elementary Schools Dixon
Middle Schools Dixon
High Schools Dixon
Others
Tax ID 774h-58
Acceptable Financing Cash, Conventional, FHA, VA Loan
Listing Terms Cash, Conventional, FHA, VA Loan

GET MORE INFORMATION
Owner/Broker In Charge | License ID: 267841






