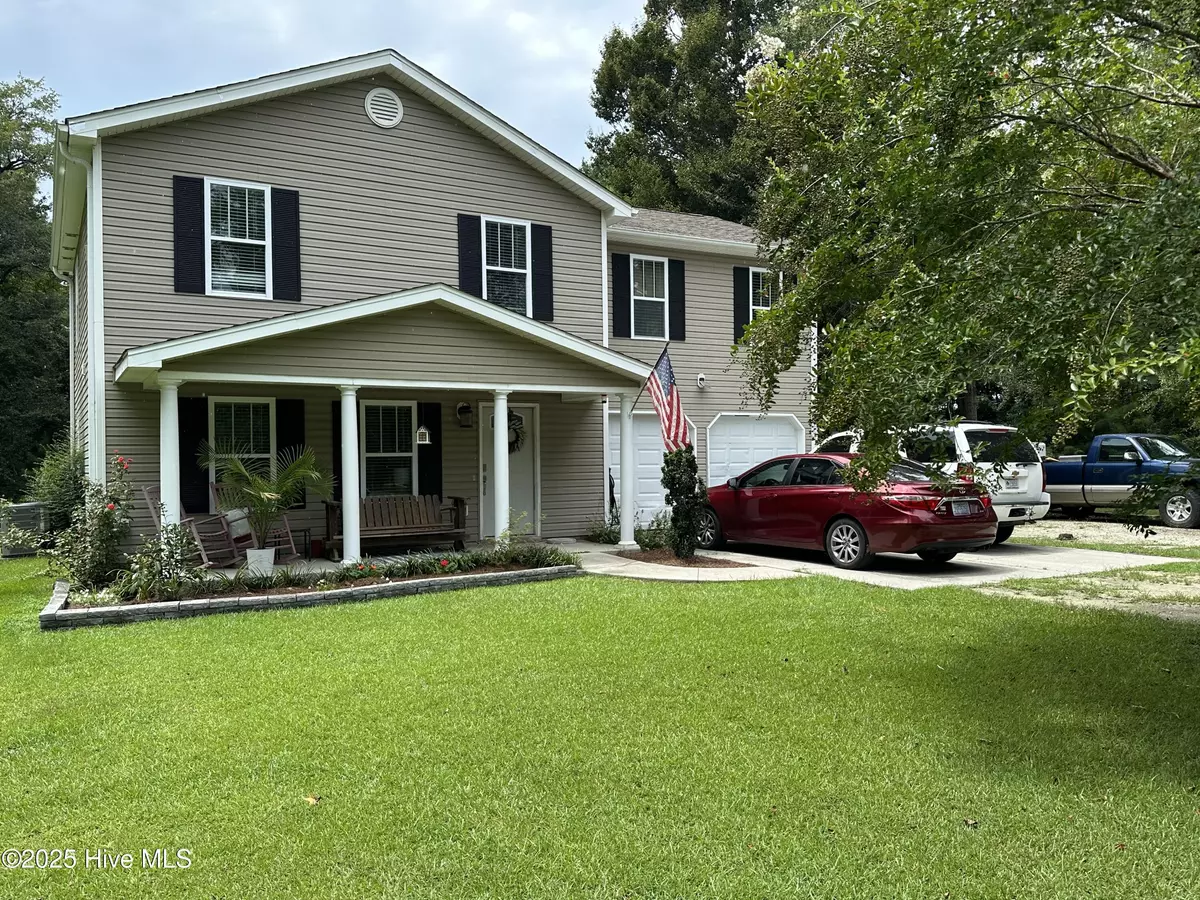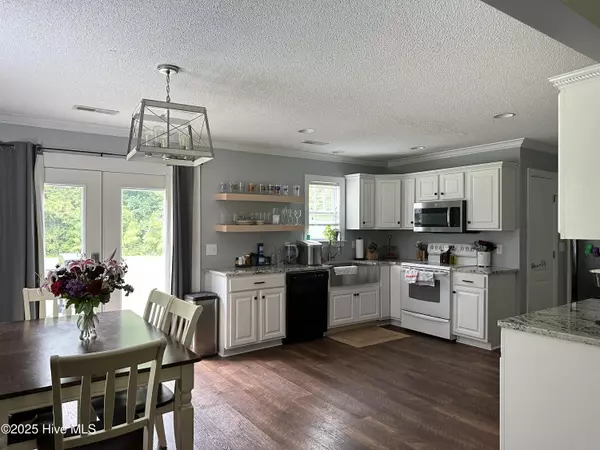3 Beds
3 Baths
1,801 SqFt
3 Beds
3 Baths
1,801 SqFt
Key Details
Property Type Single Family Home
Sub Type Single Family Residence
Listing Status Active
Purchase Type For Sale
Square Footage 1,801 sqft
Price per Sqft $214
Subdivision Not In Subdivision
MLS Listing ID 100522873
Style Wood Frame
Bedrooms 3
Full Baths 2
Half Baths 1
HOA Y/N No
Year Built 2007
Annual Tax Amount $1,796
Lot Size 0.620 Acres
Acres 0.62
Lot Dimensions 50x309x199x191
Property Sub-Type Single Family Residence
Property Description
3 Bedrooms and 2 full baths are found upstairs. The primary BR includes ensuite with walk in shower and large garden tub where the sunlight pours in. Primary bedroom boasts dual closet space! Bedrooms 2 and 3 share a full hall bath and linen closet. Did I mention the brand NEW heat pump? 2 1/2 ton American Standard just added in March 2025 w/ 10 year transferrable manufacturers warranty!! Bonus Pumphouse is 10x10 offering extra room for outdoor tools! Fruit trees! Blueberries in spring, and peaches in the summer. The adjoining cul-de-sac lot 12 can be purchased for additional $21,000 . Come see your new home in the county!
Location
State NC
County Pender
Community Not In Subdivision
Zoning RA
Direction From Hwy 53 turn onto Murraytown road, go approx 4.5 miles, then left onto Aaron Court. home is at the end, on right. From Hwy 117 north, Make a right onto Crooms Bridge Rd, then immediate right onto Murraytown Rd. Go 3/4 mile, right onto Aaron Ct. home is at the end on right.
Location Details Mainland
Rooms
Other Rooms Storage
Basement None
Interior
Interior Features Entrance Foyer, Solid Surface, Ceiling Fan(s), Pantry, Walk-in Shower
Heating Heat Pump, Electric, Forced Air
Cooling Central Air
Flooring LVT/LVP, Carpet, Tile
Fireplaces Type None
Fireplace No
Appliance Vented Exhaust Fan, Electric Oven, Built-In Microwave, Refrigerator, Range, Ice Maker, Dishwasher
Exterior
Exterior Feature Irrigation System
Parking Features Gravel, Concrete
Garage Spaces 2.0
Utilities Available None
Waterfront Description None
Roof Type Architectural Shingle
Porch Covered, Patio, Porch
Building
Lot Description Cul-De-Sac, Level
Story 2
Entry Level Two
Foundation Slab
Sewer Septic Tank
Water Well
Structure Type Irrigation System
New Construction No
Schools
Elementary Schools Burgaw Elementary School
Middle Schools Burgaw
High Schools Pender
Others
Tax ID 3322-93-1011-0000
Acceptable Financing Cash, Conventional, FHA, USDA Loan
Listing Terms Cash, Conventional, FHA, USDA Loan

GET MORE INFORMATION
Owner/Broker In Charge | License ID: 267841






