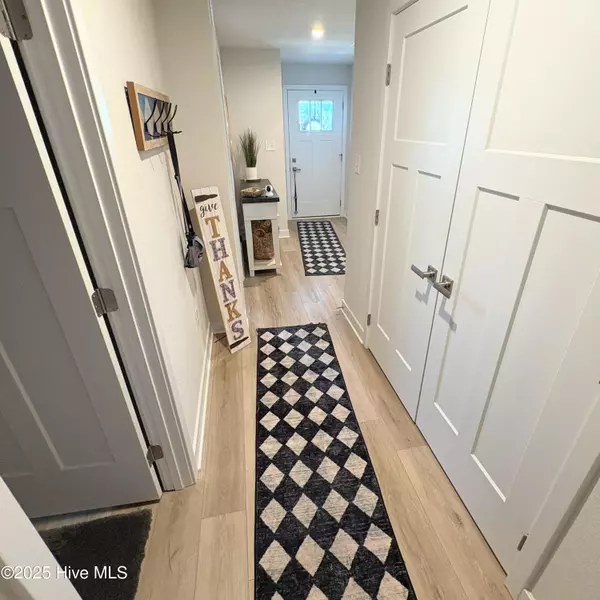4 Beds
4 Baths
2,114 SqFt
4 Beds
4 Baths
2,114 SqFt
Key Details
Property Type Townhouse
Sub Type Townhouse
Listing Status Active
Purchase Type For Rent
Square Footage 2,114 sqft
Subdivision Fost
MLS Listing ID 100523441
Style Wood Frame
Bedrooms 4
Full Baths 3
Half Baths 1
HOA Y/N Yes
Year Built 2023
Lot Size 1,742 Sqft
Acres 0.04
Property Sub-Type Townhouse
Source Hive MLS
Property Description
The bright primary suite features a large walk-in closet, while the first floor offers a flexible office/guest room with its own bath. Enjoy a 2-car garage, fountain views, scenic trails, and nearby parks, shopping, and dining.
2 Pet restriction & non smokers.
📍 Community Amenities
Enjoy exclusive access to scenic walking trails, neighborhood parks, and seasonal community events—perfect for active and social lifestyles alike.
Location
State NC
County Currituck
Community Fost
Direction off of 168, turn into (Fost Community) Fost Blvd, take a Right on Lydia St. Town house located on the Left hand side.
Location Details Mainland
Rooms
Basement None
Primary Bedroom Level Non Primary Living Area
Interior
Interior Features Entrance Foyer, Ceiling Fan(s), Walk-in Shower
Heating Electric, Forced Air, Zoned
Cooling Central Air
Flooring LVT/LVP, Carpet, Vinyl
Fireplaces Type None
Furnishings Unfurnished
Fireplace No
Appliance Built-In Microwave, Disposal, Dishwasher
Laundry Hookup - Dryer, Hookup - Washer, Laundry Closet
Exterior
Exterior Feature Balcony
Parking Features Garage Faces Rear
Garage Spaces 2.0
Pool None
Utilities Available Natural Gas Available, Sewer Available, Electricity Available, Phone Available
Amenities Available Maint - Grounds, Maintenance Structure, Playground, Sidewalk, Trash, Dog Park
Waterfront Description None
View Pond
Accessibility None
Building
Story 3
Entry Level 3rd Floor
Sewer Municipal Sewer
Water Municipal Water
Structure Type Balcony
Schools
Elementary Schools Shawboro Elementary
Middle Schools Moyock Middle School
High Schools Currituck County High
Others
Tax ID 015d0000t350000

GET MORE INFORMATION
Owner/Broker In Charge | License ID: 267841






