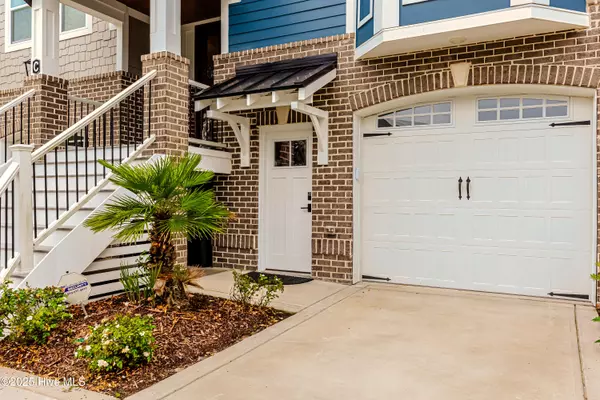4 Beds
4 Baths
2,652 SqFt
4 Beds
4 Baths
2,652 SqFt
Key Details
Property Type Townhouse
Sub Type Townhouse
Listing Status Active
Purchase Type For Sale
Square Footage 2,652 sqft
Price per Sqft $263
Subdivision Sea Trail Plantation
MLS Listing ID 100523933
Style Townhouse,Wood Frame
Bedrooms 4
Full Baths 3
Half Baths 1
HOA Fees $1,100
HOA Y/N Yes
Year Built 2022
Lot Size 1,742 Sqft
Acres 0.04
Lot Dimensions 26x74x26x74
Property Sub-Type Townhouse
Source Hive MLS
Property Description
This exceptional townhome offers panoramic golf and water views, elevator access to all 3 levels, and high-end upgrades throughout—including high-end Mohawk laminate flooring across the entire home.
The open-concept Great Room features a 36'' vent-less gas fireplace with a custom shiplap mantle. The gourmet kitchen is a chef's dream, boasting a travertine backsplash, 5-burner gas cooktop with pot filler, SS oven/micro combo, direct-vent hood, dry bar, oversized granite/quartz island, fireclay split apron sink, soft-close cabinetry, under-cabinet lighting, and an expansive pantry.
A 9' telescoping slider leads to the enclosed porch with surrounding windows and a mini-split, perfect for enjoying year-round views. The first-floor patio is also fully screened-in for additional outdoor living space. A brand new upgraded A/C system includes 2 units (one inside and one outside), whole-home water filtration system with RO in the kitchen, and a residential elevator providing comfort and convenience.
The Owner's Suite showcases a cross-coffered ceiling, USB outlets, a large WIC with melamine shelving, and a spa-style bath with dual vanities, tiled shower, and LED-lit mosaic niche. Guest baths offer tiled tub surrounds; the laundry room includes custom cabinetry and folding space.
The oversized 1+ car garage features epoxy floors, built-in cabinetry, overhead storage shelving, and a workbench. Exterior highlights include Hardie siding, brick accents, a tongue-and-groove porch ceiling, and a hand-stained front door.
Community amenities include a clubhouse, new pool, pergola with grill/dining area, cornhole, and walking paths—plus full access to Sea Trail's pools, beach parking, fitness center, clubs, and more.
This is a one-of-a-kind offering—luxury, location, and lifestyle all in one.
Location
State NC
County Brunswick
Community Sea Trail Plantation
Zoning MR3
Direction Coming from Georgetown Rd.: > Turn onto Clubhouse Rd at stoplight. > Turn left on Eastwood Park Rd > Turn right on first road (also Eastwood Park Rd) and 20C is on the right. Coming from the island: > Turn left off of 179 onto Olde Point Ln. > Turn right onto Clubhouse Rd. > Turn right on Eastwood Park Rd > Turn right on first road (Eastwood Park Rd) and 20C is on the right.
Location Details Mainland
Rooms
Basement None
Primary Bedroom Level Non Primary Living Area
Interior
Interior Features Walk-in Closet(s), Tray Ceiling(s), High Ceilings, Entrance Foyer, Kitchen Island, Elevator, Ceiling Fan(s), Pantry, Walk-in Shower
Heating Propane, Heat Pump, Fireplace(s), Electric, Zoned
Cooling Central Air, Zoned
Flooring Laminate, Tile
Fireplaces Type Gas Log
Fireplace Yes
Appliance Gas Oven, Gas Cooktop, Built-In Microwave, Washer, Refrigerator, Dryer, Disposal, Dishwasher, Convection Oven
Exterior
Exterior Feature Irrigation System
Parking Features Garage Faces Front, Parking Lot, Attached, Garage Door Opener, Lighted, On Site, Paved
Garage Spaces 1.0
Utilities Available Sewer Connected, Water Connected
Amenities Available Clubhouse, Community Pool, Fitness Center, Golf Course, Maint - Comm Areas, Maint - Grounds, Maint - Roads, Maintenance Structure, Management, Meeting Room, Party Room, Pickleball, Restaurant, Sauna, Sidewalk, Spa/Hot Tub, Street Lights, Taxes, Tennis Court(s), Termite Bond
Waterfront Description None
View Golf Course, Pond
Roof Type Architectural Shingle
Accessibility Accessible Entrance
Porch Covered, Enclosed, Patio, Porch, Screened
Building
Lot Description On Golf Course
Story 3
Entry Level Interior,Three Or More
Foundation Slab
Sewer Municipal Sewer
Water Municipal Water
Structure Type Irrigation System
New Construction No
Schools
Elementary Schools Jessie Mae Monroe Elementary
Middle Schools Shallotte Middle
High Schools West Brunswick
Others
Tax ID 2420000923
Acceptable Financing Cash, Conventional
Listing Terms Cash, Conventional

GET MORE INFORMATION
Owner/Broker In Charge | License ID: 267841






