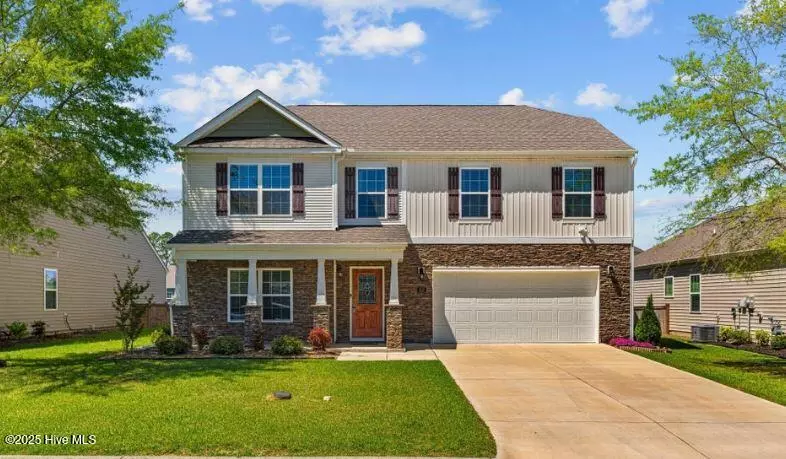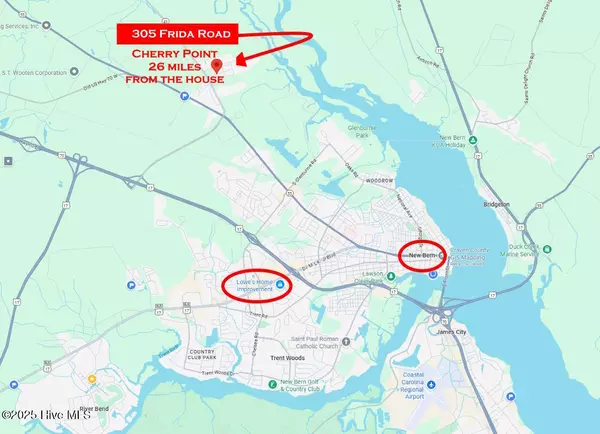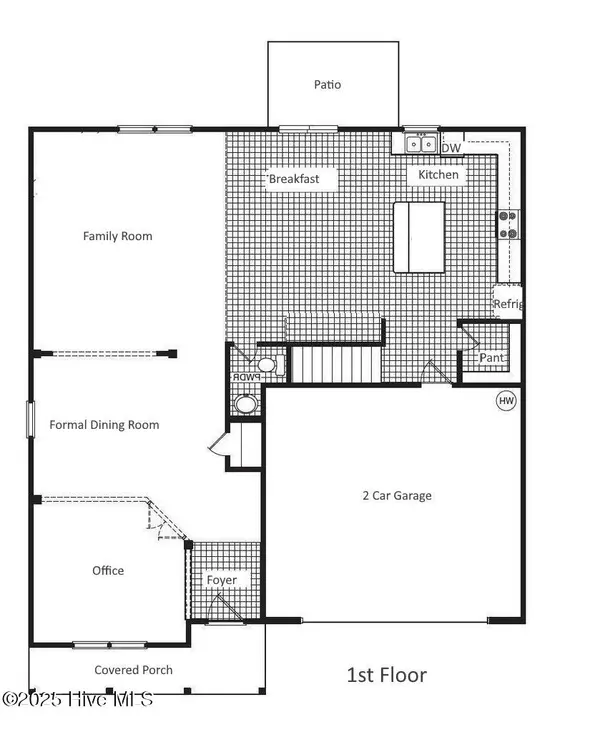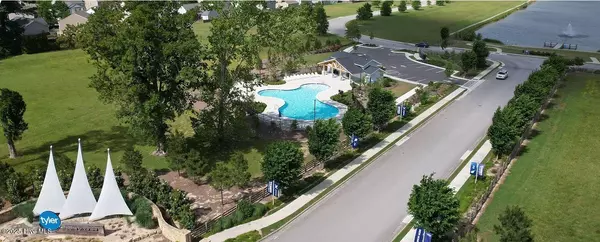4 Beds
4 Baths
3,148 SqFt
4 Beds
4 Baths
3,148 SqFt
Key Details
Property Type Single Family Home
Sub Type Single Family Residence
Listing Status Coming Soon
Purchase Type For Sale
Square Footage 3,148 sqft
Price per Sqft $119
Subdivision Tyler, Home On The Lake
MLS Listing ID 100524033
Style Wood Frame
Bedrooms 4
Full Baths 3
Half Baths 1
HOA Fees $500
HOA Y/N Yes
Year Built 2019
Annual Tax Amount $3,139
Lot Size 6,098 Sqft
Acres 0.14
Lot Dimensions 60x100x60x100
Property Sub-Type Single Family Residence
Source Hive MLS
Property Description
The main level features a bright and airy living area that flows seamlessly into the dining space and kitchen. A dedicated office provides the ideal spot for remote work or study, while an upstairs loft adds extra flexibility for a media room, play area, or second living space.
Step outside to a fully fenced backyardâ€''perfect for pets, play, or relaxing evenings outdoors. The home also includes a two-car garage for added convenience and storage.
Located in a sought-after community with amenities that include a pool, playground, lake, and scenic walking path, this home is just minutes from shopping, dining, and everything you need.
Don't miss your chance to enjoy comfort, community, and convenienceâ€''all in one place!
Location
State NC
County Craven
Community Tyler, Home On The Lake
Zoning resid
Direction Follow US-70 W to NC-43. (exit 411) Turn right onto NC-43 Continue onto Washington Post Rd Turn right onto Olivia Rd Turn left onto Lake Tyler Turn left onto Sofia St. Turn left onto Frida 305 Frida will be on the right
Location Details Mainland
Rooms
Basement None
Primary Bedroom Level Non Primary Living Area
Interior
Interior Features Walk-in Closet(s), Entrance Foyer, Solid Surface, Kitchen Island, Ceiling Fan(s), Pantry, Walk-in Shower
Heating Forced Air, Natural Gas
Cooling Central Air
Flooring LVT/LVP, Carpet, Laminate, Vinyl
Fireplaces Type None
Fireplace No
Appliance Built-In Microwave, Water Softener, Washer, Self Cleaning Oven, Refrigerator, Range, Ice Maker, Dryer, Disposal, Dishwasher
Exterior
Parking Features Garage Faces Front, Concrete, Garage Door Opener
Garage Spaces 2.0
Pool None
Utilities Available Cable Available, Natural Gas Connected, Sewer Connected, Underground Utilities, Water Connected
Amenities Available Boat Dock, Community Pool, Jogging Path, Maint - Comm Areas, Management, Master Insure, Playground, Sidewalk
Waterfront Description None
Roof Type Shingle
Porch Covered, Patio, Porch
Building
Lot Description Interior Lot, Level
Story 2
Entry Level Two
Foundation Slab
Sewer Public Sewer
Water Public
New Construction No
Schools
Elementary Schools Oaks Road
Middle Schools West Craven
High Schools West Craven
Others
Tax ID 8-223-3 -1002
Acceptable Financing Cash, Conventional, FHA, VA Loan
Listing Terms Cash, Conventional, FHA, VA Loan

GET MORE INFORMATION
Owner/Broker In Charge | License ID: 267841






