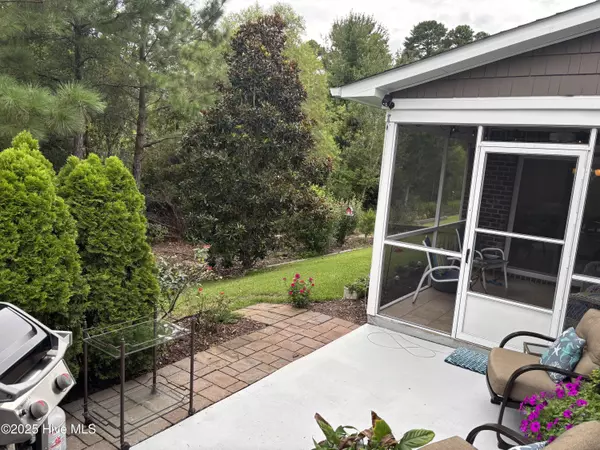3 Beds
2 Baths
1,831 SqFt
3 Beds
2 Baths
1,831 SqFt
OPEN HOUSE
Sat Aug 16, 11:00am - 1:00pm
Sun Aug 17, 12:00pm - 2:00pm
Key Details
Property Type Single Family Home
Sub Type Single Family Residence
Listing Status Coming Soon
Purchase Type For Sale
Square Footage 1,831 sqft
Price per Sqft $206
Subdivision Grayson Park
MLS Listing ID 100524384
Style Wood Frame
Bedrooms 3
Full Baths 2
HOA Fees $996
HOA Y/N Yes
Year Built 2014
Annual Tax Amount $2,215
Lot Size 8,451 Sqft
Acres 0.19
Lot Dimensions 130x65x130x65
Property Sub-Type Single Family Residence
Source Hive MLS
Property Description
The versatile finished room over the garage could be used as a fourth bedroom, fitness room, media room or anything else you desire.
Enjoy the serenity of a lush, wooded backyard from your private screened porch—perfect for relaxing, bird watching, or sipping your morning coffee. Just outside, a patio offers the ideal spot for grilling and gathering with friends. Rinse off after a fun day at the beach in the private, outdoor shower.
The split bedroom floor plan ensures privacy, while the open living areas create an easy flow for everyday living.
A new AC unit was installed in May 2025. The home has been freshly painted in August 2025 in the dining room, living room, kitchen and den. This home is move-in ready!
Grayson Park residents enjoy a quiet, friendly neighborhood with resort-style amenities, including a community pool, pickleball courts, clubhouse and fitness center.
If you're looking for comfort, privacy, and a great location—this home has it all!
Location
State NC
County Brunswick
Community Grayson Park
Zoning Le-R-6
Direction From Leland, Hwy 17 South, right on NC 87 N, Left on Grayson Parkway, after the bridge, right on Lanterns Lane, house is on the left.
Location Details Mainland
Rooms
Basement None
Primary Bedroom Level Primary Living Area
Interior
Interior Features Master Downstairs, Walk-in Closet(s), Vaulted Ceiling(s), Tray Ceiling(s), High Ceilings, Entrance Foyer, Mud Room, Solid Surface, Generator Plug, Ceiling Fan(s), Pantry, Walk-in Shower
Heating Propane, Heat Pump, Fireplace(s), Electric, Forced Air
Cooling Central Air
Flooring Carpet, Laminate, Tile
Fireplaces Type Gas Log
Fireplace Yes
Appliance Vented Exhaust Fan, Built-In Microwave, Built-In Gas Oven, Washer, Refrigerator, Range, Dryer, Disposal, Dishwasher
Exterior
Exterior Feature Outdoor Shower, Irrigation System
Parking Features Garage Faces Front, Attached, Garage Door Opener, Lighted, Paved
Garage Spaces 2.0
Utilities Available Sewer Connected, Water Connected
Amenities Available Clubhouse, Community Pool, Fitness Center, Maint - Comm Areas, Management, Park, Pickleball, Sidewalk, Tennis Court(s)
Roof Type Architectural Shingle
Porch Covered, Enclosed, Patio, Porch, Screened
Building
Story 1
Entry Level One and One Half
Foundation Slab
Sewer Public Sewer
Water County Water
Structure Type Outdoor Shower,Irrigation System
New Construction No
Schools
Elementary Schools Town Creek
Middle Schools Town Creek
High Schools North Brunswick
Others
Tax ID 046ob013
Acceptable Financing Cash, Conventional, FHA, VA Loan
Listing Terms Cash, Conventional, FHA, VA Loan

GET MORE INFORMATION
Owner/Broker In Charge | License ID: 267841






