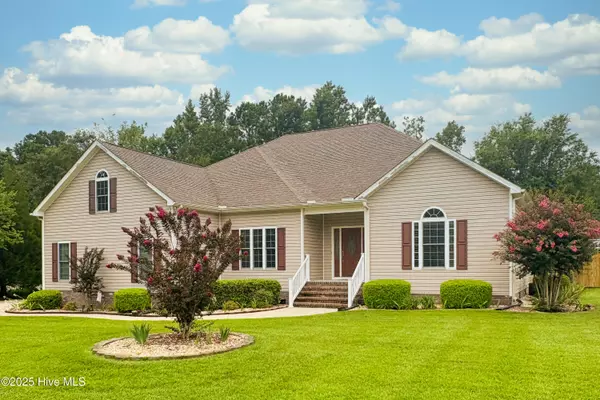3 Beds
2 Baths
3,053 SqFt
3 Beds
2 Baths
3,053 SqFt
Key Details
Property Type Single Family Home
Sub Type Single Family Residence
Listing Status Pending
Purchase Type For Sale
Square Footage 3,053 sqft
Price per Sqft $134
Subdivision Governors Mill
MLS Listing ID 100524628
Style Wood Frame
Bedrooms 3
Full Baths 2
HOA Y/N No
Year Built 2007
Lot Size 0.650 Acres
Acres 0.65
Lot Dimensions Irregular
Property Sub-Type Single Family Residence
Source Hive MLS
Property Description
Discover this beautifully maintained custom-built home, perfectly situated on a manicured 0.65-acre corner lot in the desirable Governor's Mill neighborhood. Thoughtfully designed with both style and function in mind, the home features granite countertops, tile backsplashes, and a spacious walk-in pantry. The kitchen is equipped with a new refrigerator, and the nearly-new washer and dryer convey.
Gleaming hardwood floors flow into the inviting great room, complete with a gas fireplace and wired sound system—ideal for both quiet evenings and gatherings. The impressive 16x28 Carolina room offers custom cabinetry and leads to an attached deck, providing seamless indoor-outdoor living.
Additional highlights include a whole-house generator for year-round peace of mind, two storage sheds, and a fenced backyard. The bonus room, outfitted with a mini-split heating and cooling system, offers flexible space for work, hobbies, or guests. This property blends craftsmanship and convenience in a serene setting, all while being close to local amenities.
Location
State NC
County Craven
Community Governors Mill
Zoning RESIDENTIAL
Direction Take US-70 W and US-17 BUS to Eastchurch Rd/Shoreline Dr in River Bend, Follow Eastchurch Rd to Dobbs Spaight Rd.
Location Details Mainland
Rooms
Other Rooms Shed(s), Storage
Basement None
Primary Bedroom Level Primary Living Area
Interior
Interior Features Master Downstairs, Walk-in Closet(s), Vaulted Ceiling(s), High Ceilings, Bookcases, Pantry
Heating Heat Pump, Electric
Flooring Carpet, Tile, Vinyl, Wood
Appliance Electric Oven, Washer, Refrigerator, Dryer, Dishwasher
Exterior
Parking Features Garage Faces Side, Attached, Concrete
Garage Spaces 2.0
Utilities Available Other
Amenities Available No Amenities
Roof Type Architectural Shingle
Accessibility Accessible Full Bath
Porch Deck, Enclosed
Building
Lot Description Cul-De-Sac, Corner Lot
Story 2
Entry Level Two
Sewer Septic Permit On File
Water Municipal Water
New Construction No
Schools
Elementary Schools Ben Quinn
Middle Schools H. J. Macdonald
High Schools New Bern
Others
Tax ID 8-205-4 -063
Acceptable Financing Cash, Conventional, FHA, VA Loan
Listing Terms Cash, Conventional, FHA, VA Loan

GET MORE INFORMATION
Owner/Broker In Charge | License ID: 267841


