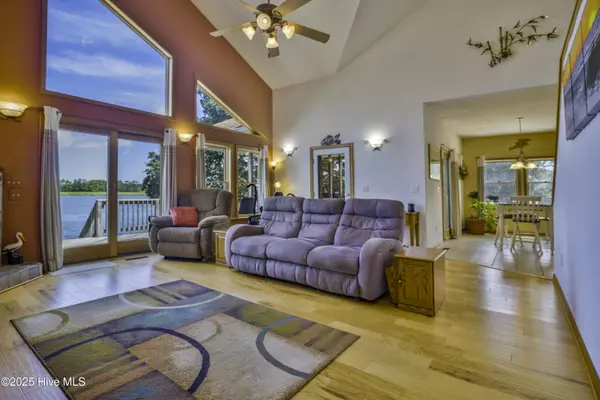4 Beds
4 Baths
2,774 SqFt
4 Beds
4 Baths
2,774 SqFt
Key Details
Property Type Single Family Home
Sub Type Single Family Residence
Listing Status Active
Purchase Type For Sale
Square Footage 2,774 sqft
Price per Sqft $428
Subdivision Waters Edge
MLS Listing ID 100525068
Style Wood Frame
Bedrooms 4
Full Baths 3
Half Baths 1
HOA Fees $1,260
HOA Y/N Yes
Year Built 2002
Lot Size 0.505 Acres
Acres 0.51
Lot Dimensions 0x0x0
Property Sub-Type Single Family Residence
Source Hive MLS
Property Description
Inside, an open floor plan welcomes you with a spacious living and dining area, a large kitchen with stainless steel appliances, and a first-level master suite complete with a walk-in closet and luxurious bath. Upstairs, you'll find three additional bedrooms, including a Jack-and-Jill bath, ensuring space for everyone. Hardwood floors, quartz counters, and thoughtful design details create a timeless yet modern feel.
Outdoor living is simply exceptional — from the screened porch and covered decks to the expansive backyard with a pier, perfect for boating, fishing, or simply enjoying the breeze. A three-car garage plus additional storage ensures room for all your coastal toys.
Located at the end of a quiet street, this home offers unmatched privacy while still being minutes from schools, dining, shopping, and the beach. Neighborhood perks include sound access, a marina, boat slips, and a community pool.
This is more than a house — it's a front-row seat to the Outer Banks lifestyle!
Location
State NC
County Dare
Community Waters Edge
Zoning AE
Direction Turn west onto Colington Road at the light off of Hwy 158.Continue on Colington Rd. It is the third road on the left afterthe SaltBox Cafe. Head almost to the end of Watersedge Dr.the house is second to last on the left side of the road.
Location Details Mainland
Rooms
Primary Bedroom Level Primary Living Area
Interior
Interior Features Walk-in Closet(s), Ceiling Fan(s), Pantry
Heating Heat Pump, Electric, Zoned
Cooling Zoned
Flooring Carpet, Tile, Wood
Appliance Built-In Microwave, Built-In Electric Oven, Washer, Refrigerator, Dryer, Disposal, Dishwasher
Exterior
Parking Features Off Street, Paved
Garage Spaces 3.0
Utilities Available See Remarks
Amenities Available Boat Dock, Gated, Maint - Grounds, See Remarks
Waterfront Description Boat Ramp
View Sound View
Roof Type See Remarks
Porch Screened, See Remarks
Building
Lot Description See Remarks
Story 2
Entry Level Two
Foundation Other
Sewer Septic Tank
New Construction No
Schools
Elementary Schools Nags Head Elementary School
Middle Schools First Flight Middle School
High Schools First Flight High School
Others
Tax ID 987312866679
Acceptable Financing Cash, Conventional, FHA, USDA Loan, VA Loan
Listing Terms Cash, Conventional, FHA, USDA Loan, VA Loan

GET MORE INFORMATION
Owner/Broker In Charge | License ID: 267841






