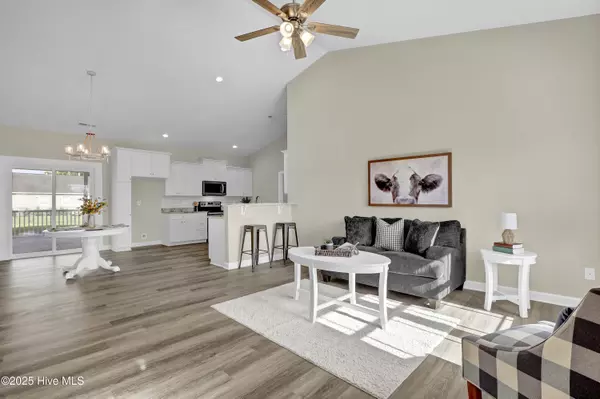2 Beds
2 Baths
1,688 SqFt
2 Beds
2 Baths
1,688 SqFt
Key Details
Property Type Single Family Home
Sub Type Single Family Residence
Listing Status Active
Purchase Type For Sale
Square Footage 1,688 sqft
Price per Sqft $176
Subdivision Not In Subdivision
MLS Listing ID 100525120
Style Wood Frame
Bedrooms 2
Full Baths 2
HOA Y/N No
Year Built 2017
Annual Tax Amount $1,535
Lot Size 0.820 Acres
Acres 0.82
Lot Dimensions 299'x131'x290'x116'
Property Sub-Type Single Family Residence
Source Hive MLS
Property Description
Step inside to an open, airy layout with vaulted ceilings, recessed lighting, and brand-new luxury vinyl plank flooring in the main living areas and baths. The spacious kitchen shines with granite countertops, subway tile backsplash, refinished cabinetry, and stainless steel appliances ideal for home-cooked meals or entertaining. The primary suite is a true retreat with a tray ceiling, massive walk-in closet, second closet for added storage, and a spa-like ensuite with dual vanities. The home also offers a second bedroom with a large walk-in closet, a bonus room perfect for an office or guest space, and an updated second bath. Plush new carpet, neutral paint, and upgraded lighting create a warm, inviting feel throughout.
Out back, the HUGE screened-in patio offers endless possibilities from outdoor dining to a cozy lounge space perfect for year-round enjoyment. A spacious two-car garage and thoughtful storage solutions complete the package. While you'll feel tucked away, you're just minutes from Pink Hill's small-town conveniences, 15 minutes from Richlands, 30 minutes to Jacksonville, and a short drive to parks, recreation, and NC's beautiful beaches.
Don't miss your chance to own the Pearl of Pink Hill. This home is Back On The Block and ready for you!
Location
State NC
County Jones
Community Not In Subdivision
Zoning Residential
Direction Take US 258 S towards Beulaville. Make a slight right onto US-258. Turn left onto NC-41 S. Turn right onto Watering Pond Rd. Home will be the 1st on the right.
Location Details Mainland
Rooms
Primary Bedroom Level Primary Living Area
Interior
Interior Features Walk-in Closet(s), Vaulted Ceiling(s), Tray Ceiling(s), Ceiling Fan(s), Pantry, Walk-in Shower
Heating Heat Pump, Electric
Cooling Central Air
Fireplaces Type None
Fireplace No
Exterior
Parking Features Paved
Garage Spaces 2.0
Utilities Available Water Connected
Roof Type Architectural Shingle
Porch Covered, Enclosed, Patio, Porch, Screened
Building
Story 1
Entry Level One
Foundation Slab
Sewer Septic Tank
Water County Water
New Construction No
Schools
Elementary Schools Comfort
Middle Schools Jones County
High Schools Jones Senior High
Others
Tax ID 349593308100
Acceptable Financing Cash, Conventional, VA Loan
Listing Terms Cash, Conventional, VA Loan
Virtual Tour https://my.matterport.com/show/?m=MGqzecg18pM

GET MORE INFORMATION
Owner/Broker In Charge | License ID: 267841






