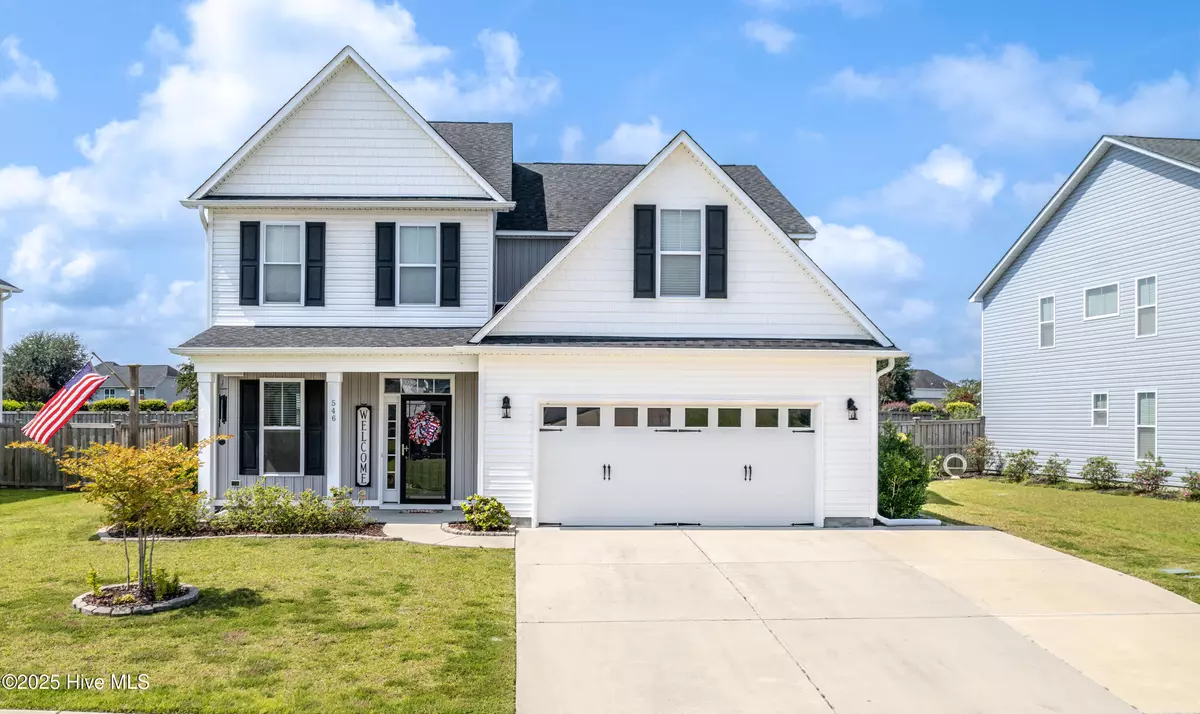4 Beds
3 Baths
3,200 SqFt
4 Beds
3 Baths
3,200 SqFt
Key Details
Property Type Single Family Home
Sub Type Single Family Residence
Listing Status Active
Purchase Type For Sale
Square Footage 3,200 sqft
Price per Sqft $151
Subdivision Mallory Creek Plantation
MLS Listing ID 100525980
Style Wood Frame
Bedrooms 4
Full Baths 3
HOA Fees $600
HOA Y/N Yes
Year Built 2019
Lot Size 10,019 Sqft
Acres 0.23
Lot Dimensions irregular
Property Sub-Type Single Family Residence
Source Hive MLS
Property Description
Introducing The Nicklaus by Stevens Fine Homes, a stunning plan with upgrades galore: plank flooring, Bali blinds, and modern fixtures. The gourmet kitchen boasts stone counters, stainless appliances, and a chic tile backsplash. The open layout flows into a living room with a bay window in the bright breakfast nook.
Enter via a foyer to a flex room—perfect for dining, an office, or playroom. A first-floor guest suite with ensuite bath offers convenience. The fenced backyard, backing to a meticulously landscaped berm, features a screen porch, custom shed, and electrical encircling the perimeter of the yard.
Upstairs, the grand master suite fits a king bed, with a nook, huge closet, and spa-like bath. Two more bedrooms share a full bath, and a loft doubles as a second living room or fifth bedroom. An upstairs laundry room adds ease, removing stairs from the laundry equation. Other additions include built-ins in the foyer, additional driveway pad and permanent exterior holiday lighting.
Built with Zip System sheathing, radiant barrier roofing, and Advantech subflooring (#1 by Builder Magazine), this home ensures efficiency and durability. A true gem in Mallory Creek!
Location
State NC
County Brunswick
Community Mallory Creek Plantation
Zoning LE-PUD
Direction Head south on Hwy 133. Turn right onto Mallory Creek Drive. Take 4th right onto Blue Spruce and then an immediate right onto Heartwood. House will be on the right.
Location Details Mainland
Rooms
Other Rooms Shed(s)
Basement None
Primary Bedroom Level Non Primary Living Area
Interior
Interior Features Walk-in Closet(s), Tray Ceiling(s), High Ceilings, Ceiling Fan(s), Pantry, Reverse Floor Plan, Walk-in Shower
Heating Heat Pump, Electric, Forced Air, Zoned
Cooling Central Air, Zoned
Flooring Carpet, Laminate, Tile, Vinyl
Fireplaces Type None
Fireplace No
Appliance Electric Oven, Built-In Microwave, Refrigerator, Disposal, Dishwasher
Exterior
Exterior Feature Irrigation System
Parking Features Garage Faces Front, Concrete, Garage Door Opener, Lighted, On Site, Paved
Garage Spaces 2.0
Pool None
Utilities Available Sewer Connected, Underground Utilities, Water Connected, See Remarks
Amenities Available Basketball Court, Clubhouse, Community Pool, Exercise Course, Jogging Path, Maint - Comm Areas, Management, Meeting Room, Park, Party Room, Pickleball, Picnic Area, Playground, RV/Boat Storage, Sidewalk, Street Lights, Taxes, Tennis Court(s), Trail(s), Trash, See Remarks
Roof Type Architectural Shingle
Porch Covered, Enclosed, Patio, Porch, Screened
Building
Story 2
Entry Level Two
Foundation Slab
Sewer Municipal Sewer
Water Municipal Water
Structure Type Irrigation System
New Construction No
Schools
Elementary Schools Belville
Middle Schools Leland
High Schools North Brunswick
Others
Tax ID 059ha007
Acceptable Financing Commercial, Cash, Conventional, FHA, USDA Loan, VA Loan
Listing Terms Commercial, Cash, Conventional, FHA, USDA Loan, VA Loan

GET MORE INFORMATION
Owner/Broker In Charge | License ID: 267841






