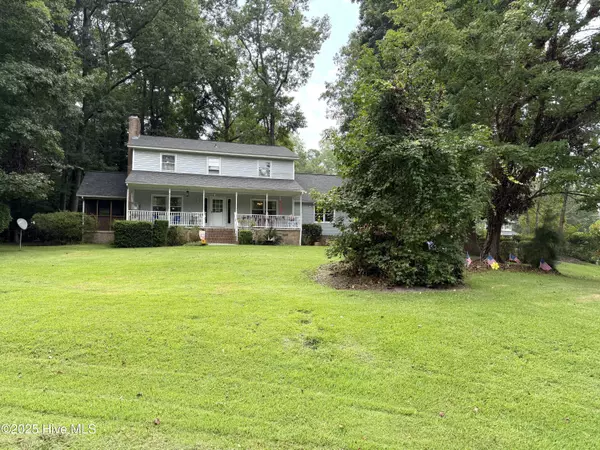4 Beds
3 Baths
2,634 SqFt
4 Beds
3 Baths
2,634 SqFt
Key Details
Property Type Single Family Home
Sub Type Single Family Residence
Listing Status Active
Purchase Type For Sale
Square Footage 2,634 sqft
Price per Sqft $151
Subdivision Carolina Pines
MLS Listing ID 100525993
Style Wood Frame
Bedrooms 4
Full Baths 2
Half Baths 1
HOA Y/N No
Year Built 1983
Annual Tax Amount $1,367
Lot Size 0.470 Acres
Acres 0.47
Lot Dimensions 83x44x105x165x12x170
Property Sub-Type Single Family Residence
Source Hive MLS
Property Description
Step into the large living room featuring a cozy wood-burning fireplace, open to the dining room—perfect for entertaining. The updated kitchen boasts beautiful cabinets, stainless steel appliances, a breakfast nook, and a pantry for extra storage. A first-floor office/den and a laundry room add convenience to everyday living.
Upstairs, you'll find a spacious main bedroom retreat with its own wood-burning fireplace, along with additional bedrooms and a Finished Room Over Garage (FROG) that offers flexibility as a playroom, media room, or guest space.
Enjoy the outdoors with a screened porch, large back deck, and welcoming front porch. A new roof (2025) provides peace of mind, while the 2-car garage adds functionality. The property is beautifully landscaped with mature trees, giving it a serene and private feel.
Best of all—no city taxes and no HOA dues!
Location
State NC
County Craven
Community Carolina Pines
Zoning Residential
Direction HWY 70W TO CAROLINA PINES ON RIGHT-TURN RIGHT ON PALMER DR-LEFT ON BOROS RD-RIGHT ON HUGHES LN
Location Details Mainland
Rooms
Primary Bedroom Level Non Primary Living Area
Interior
Interior Features Walk-in Closet(s), Ceiling Fan(s)
Heating Electric, Forced Air
Cooling Central Air
Flooring LVT/LVP, Carpet
Appliance Electric Oven, Built-In Microwave, Washer, Refrigerator, Range, Dryer, Dishwasher
Exterior
Parking Features Garage Faces Side, Off Street, On Site, Paved
Garage Spaces 2.0
Utilities Available Water Connected
Roof Type Shingle
Porch Deck, Porch, Screened
Building
Story 2
Entry Level Two
Foundation Brick/Mortar
Sewer Septic Off Site, Septic Permit On File
Water County Water
New Construction No
Schools
Elementary Schools Arthur W. Edwards
Middle Schools Tucker Creek
High Schools Havelock
Others
Tax ID 6-214-2 -037
Acceptable Financing Cash, Conventional, VA Loan
Listing Terms Cash, Conventional, VA Loan
Virtual Tour https://fusion.realtourvision.com/idx/290912?_gl=1*qocm4h*_ga*MTUzODEyMTIzOS4xNzU1Njk4NjI3*_ga_620CFY782P*czE3NTU2OTg2MjckbzEkZzEkdDE3NTU2OTk0NzQkajQ5JGwwJGgw

GET MORE INFORMATION
Owner/Broker In Charge | License ID: 267841






