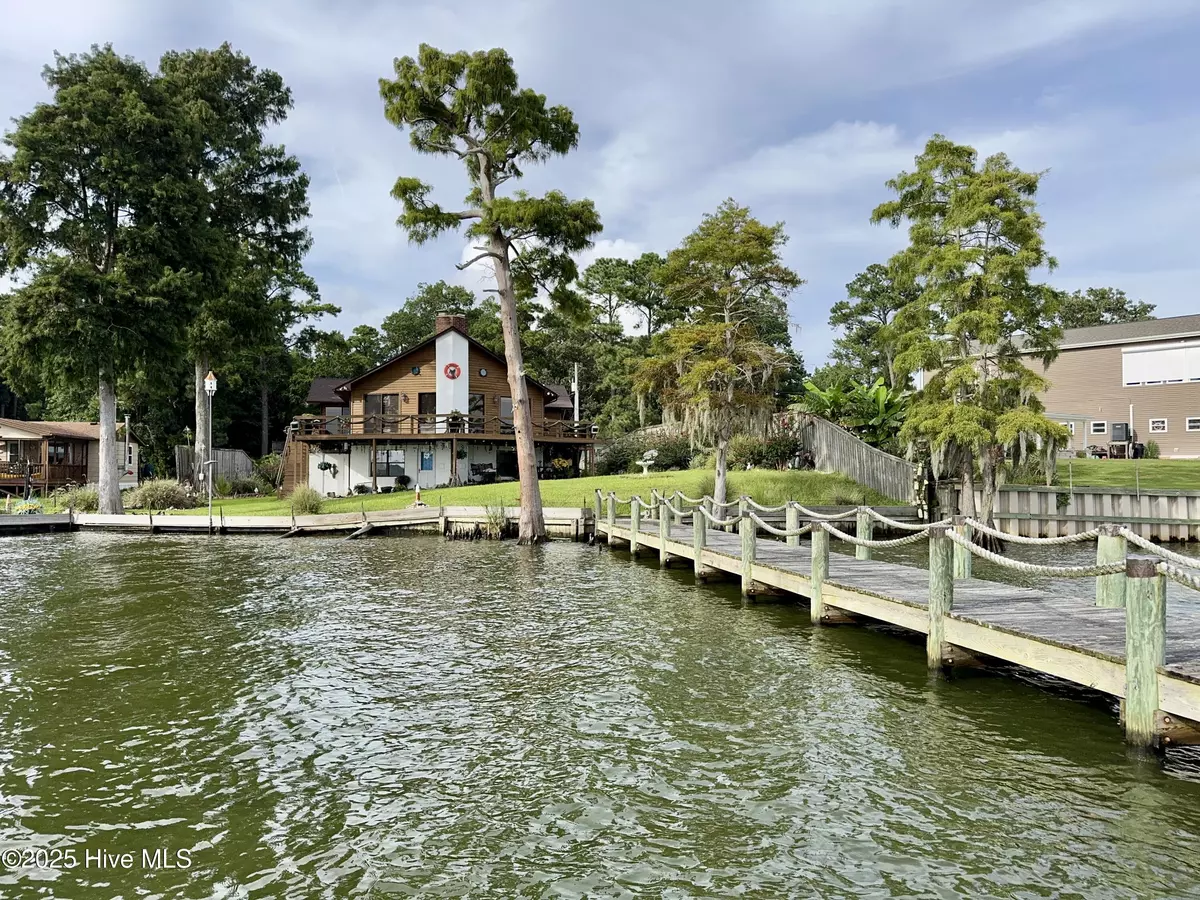3 Beds
3 Baths
3,058 SqFt
3 Beds
3 Baths
3,058 SqFt
Key Details
Property Type Single Family Home
Sub Type Single Family Residence
Listing Status Active
Purchase Type For Sale
Square Footage 3,058 sqft
Price per Sqft $156
Subdivision Snug Harbor
MLS Listing ID 100526508
Style Wood Frame
Bedrooms 3
Full Baths 3
HOA Fees $195
HOA Y/N Yes
Year Built 1987
Annual Tax Amount $1,397
Lot Size 0.270 Acres
Acres 0.27
Lot Dimensions 79x136x38x57x127
Property Sub-Type Single Family Residence
Source Hive MLS
Property Description
123 Cherokee Trail, Hertford, NC, is a true waterfront oasis perched on the Yeopim River, offering endless river and sound views. Bring your boat and enjoy life on the water with a pier and boat lift already in place.
Step outside to a wrap-around deck that showcases breathtaking views in every direction. Inside, the home features 3 bedrooms, 3 full baths, and an open-concept floor plan designed to maximize natural light and water views. The spacious primary ensuite has its own private access to the back porch and, of course, spectacular water views.
The lower level offers endless possibilities—an enormous living area plus room for a workshop, game room, playroom, or generous storage. Outdoor seating on the lower level is perfect for birdwatching or taking in the sunrise and sunset. Charming coastal-inspired décor conveys with the home, making it truly move-in ready.
Additional highlights include:
No flood zone
Minimal HOA fees
Just 12 minutes to historic downtown Hertford, shopping, and dining
50 minutes to the Virginia line
1 hour 15 minutes to the Outer Banks
This waterfront gem combines comfort, convenience, and relaxation in one perfect package.
Location
State NC
County Perquimans
Community Snug Harbor
Zoning Residential
Direction Hwy 17 to Snug Harbor Road, Right on Oak, Left on Cherokee
Location Details Mainland
Rooms
Other Rooms Shed(s), See Remarks, Storage, Workshop
Basement Partially Finished
Primary Bedroom Level Primary Living Area
Interior
Interior Features Whole-Home Generator, Generator Plug, Ceiling Fan(s), Pantry, Walk-in Shower
Heating Propane, Other, Heat Pump, Baseboard
Flooring Carpet, Vinyl
Appliance Electric Oven, Refrigerator, Range, Dishwasher
Exterior
Parking Features Other, Off Street
Carport Spaces 1
Utilities Available Water Connected
Amenities Available Waterfront Community, Barbecue, Beach Access, Clubhouse, Community Pool, Maint - Comm Areas, Maint - Grounds, Park, Party Room, Picnic Area
Waterfront Description Pier,Boat Lift,Bulkhead,Deeded Beach Access,Deeded Water Access,Deeded Waterfront,Water Access Comm
View River, Sound View, Water
Roof Type Architectural Shingle
Porch Deck, Porch, Wrap Around
Building
Story 2
Entry Level Two
Sewer Septic Tank
Water Municipal Water
New Construction No
Schools
Elementary Schools Perquimans Central/Hertford Grammar
Middle Schools Perquimans County Middle School
High Schools Perquimans County High School
Others
Tax ID 2-D085-E011-Sh
Acceptable Financing Cash, Conventional, FHA, VA Loan
Listing Terms Cash, Conventional, FHA, VA Loan

GET MORE INFORMATION
Owner/Broker In Charge | License ID: 267841






