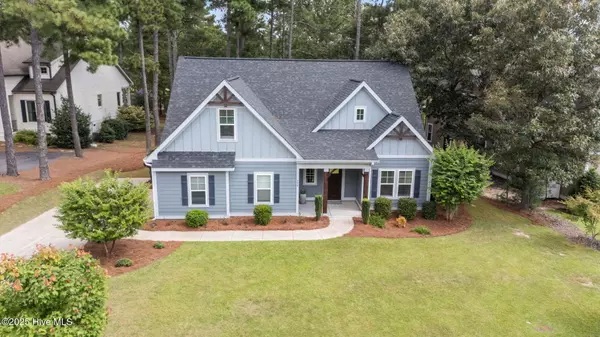4 Beds
3 Baths
2,600 SqFt
4 Beds
3 Baths
2,600 SqFt
Open House
Sat Aug 30, 1:00pm - 3:00pm
Key Details
Property Type Single Family Home
Sub Type Single Family Residence
Listing Status Active
Purchase Type For Sale
Square Footage 2,600 sqft
Price per Sqft $192
Subdivision Legacy Lakes
MLS Listing ID 100527957
Style Wood Frame
Bedrooms 4
Full Baths 3
HOA Fees $1,704
HOA Y/N Yes
Year Built 2018
Annual Tax Amount $3,262
Lot Size 0.370 Acres
Acres 0.37
Lot Dimensions 100x199x65x202
Property Sub-Type Single Family Residence
Source Hive MLS
Property Description
The first-floor primary suite is a true retreat, featuring a spa-like bath with a tile shower and a walk-in closet that conveniently connects to the main-level laundry. An additional bedroom and full bath are also located downstairs, perfect for guests or multigenerational living.
At the heart of the home, the spacious kitchen shines with granite countertops, stainless steel appliances, and ample cabinet space, opening seamlessly to the living and dining areas.
Upstairs, you'll find two generous bedrooms, a full bath with dual sinks, and a versatile bonus room ideal as a media room, playroom, or home office.
Step outside to enjoy the incredible outdoor living spaces—including a covered rear porch, cozy fire pit area, and meticulously landscaped yard with sweeping golf course views.
Located in a community filled with top-notch amenities, residents enjoy sidewalks for easy strolls, a sparkling pool, tennis and pickleball courts, a fitness facility, and a welcoming clubhouse.
This home blends comfort, function, and lifestyle—don't miss your chance to see it!
Location
State NC
County Moore
Community Legacy Lakes
Zoning R-20
Direction From US-15 /US-501 Turn onto Legacy Lakes Way. Home will be on the right.
Location Details Mainland
Rooms
Primary Bedroom Level Primary Living Area
Interior
Interior Features Master Downstairs, High Ceilings, Kitchen Island, Ceiling Fan(s), Pantry
Heating Heat Pump, Electric
Flooring Carpet, Tile, Wood
Fireplaces Type Gas Log
Fireplace Yes
Appliance Built-In Microwave, Refrigerator, Range, Dishwasher
Exterior
Parking Features Garage Faces Side, Attached
Garage Spaces 2.0
Utilities Available Water Connected
Amenities Available Clubhouse, Community Pool, Fitness Center, Sidewalk, Tennis Court(s)
View Golf Course
Roof Type Architectural Shingle
Porch Covered, Patio, Porch
Building
Lot Description Interior Lot, On Golf Course
Story 2
Entry Level Two
Foundation Slab
Sewer Municipal Sewer
Water Municipal Water
New Construction No
Schools
Elementary Schools Aberdeeen Elementary
Middle Schools Southern Middle
High Schools Pinecrest
Others
Tax ID 20070805
Acceptable Financing Cash, Conventional, FHA, USDA Loan, VA Loan
Listing Terms Cash, Conventional, FHA, USDA Loan, VA Loan

GET MORE INFORMATION
Owner/Broker In Charge | License ID: 267841






