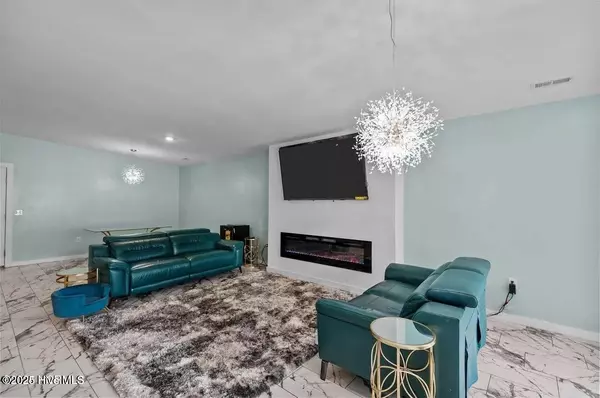3 Beds
2 Baths
2,200 SqFt
3 Beds
2 Baths
2,200 SqFt
Key Details
Property Type Single Family Home
Sub Type Single Family Residence
Listing Status Active
Purchase Type For Sale
Square Footage 2,200 sqft
Price per Sqft $170
Subdivision Slatestone Hills
MLS Listing ID 100528537
Style Wood Frame
Bedrooms 3
Full Baths 2
HOA Y/N No
Year Built 2024
Lot Size 0.420 Acres
Acres 0.42
Lot Dimensions 100x190x101x174
Property Sub-Type Single Family Residence
Source Hive MLS
Property Description
Step inside to a bright, open-concept living space defined by high ceilings, an inviting fireplace, and an abundance of natural light. The home's elegant design is complemented by features, such as stunning marble porcelain flooring, wide doorways (all the home needs to be ADA compliant is a ramp in the front), floating vanities, a truly mind-blowing jetted tub, and large luxurious showers.
The designer kitchen is a functional work of art, centered around a unique island centerpiece. It is beautifully illuminated by stylish LED puck lighting and captivating Sputnik chandeliers. And the cabinets will blow your mind with their thoughtful design.
Two patio doors seamlessly connect the open living area to a private, fully-fenced backyard, an idyllic setting for pets or entertaining.
The private primary wing offers a tranquil retreat with a spacious bedroom, massive walk-in closet, private patio access, and a spa-like ensuite bathroom where you'll find a luxurious two-person jetted tub and a large roll-in shower.
Two additional bedrooms, located on the opposite wing of the home, offer bright patio access and ample closet space. Here you will also find the large guest bathroom which also features a large roll-in shower!
Beyond the main residence is a remarkable 1,600 sqft metal building with multiple roll-up doors perfect for a car collector, passionate hobbyist, or potential for an additional rental space or in-law suite!
Location
State NC
County Beaufort
Community Slatestone Hills
Zoning Residential
Direction From the hospital, turn onto Highland Drive, the house is on the left.
Location Details Mainland
Rooms
Other Rooms See Remarks
Basement None
Primary Bedroom Level Primary Living Area
Interior
Interior Features High Ceilings, Solid Surface, Whirlpool, Kitchen Island
Heating Electric, Heat Pump
Cooling Central Air
Flooring Tile
Appliance Electric Oven, Refrigerator, Dishwasher
Exterior
Parking Features Concrete
Garage Spaces 6.0
Utilities Available Cable Available, Natural Gas Connected, Sewer Connected, Water Connected
Roof Type Metal
Accessibility Accessible Kitchen, Accessible Hallway(s), Accessible Full Bath, Accessible Doors
Porch Patio
Building
Story 1
Entry Level One
Foundation Slab
Sewer Community Sewer
Water Community Water
New Construction No
Schools
Elementary Schools Eastern Elementary School
Middle Schools P.S. Jones Middle School
High Schools Washington High School
Others
Tax ID 42737
Acceptable Financing Cash, Conventional, FHA, VA Loan
Listing Terms Cash, Conventional, FHA, VA Loan

GET MORE INFORMATION
Owner/Broker In Charge | License ID: 267841






