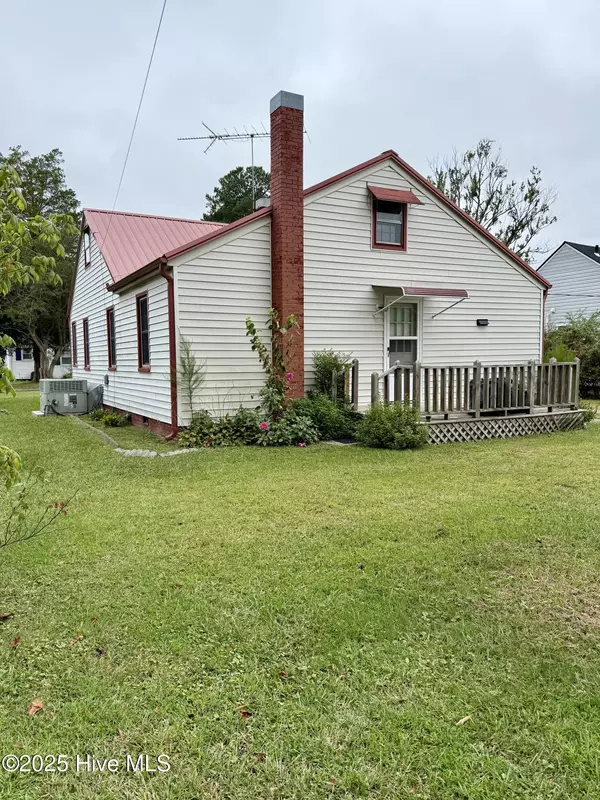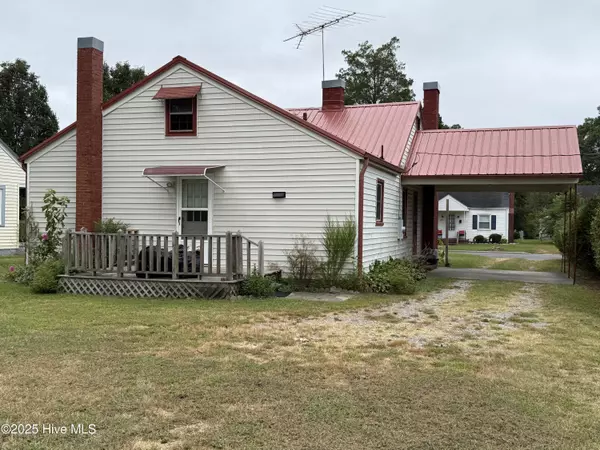
3 Beds
1 Bath
1,350 SqFt
3 Beds
1 Bath
1,350 SqFt
Key Details
Property Type Single Family Home
Sub Type Single Family Residence
Listing Status Active Under Contract
Purchase Type For Sale
Square Footage 1,350 sqft
Price per Sqft $92
Subdivision Not In Subdivision
MLS Listing ID 100530026
Style Wood Frame
Bedrooms 3
Full Baths 1
HOA Y/N No
Year Built 1945
Lot Size 9,000 Sqft
Acres 0.21
Lot Dimensions 150' x 60'
Property Sub-Type Single Family Residence
Source Hive MLS
Property Description
Step inside and be greeted by a spacious kitchen and dining area, thoughtfully designed to accommodate gatherings of all sizes with friends and family. The main level features a welcoming bedroom that showcases beautiful hardwood floors, original solid wood doors, and vintage doorknobs—details that add a touch of timeless quality. A large, dedicated laundry room provides ample space and includes washer/dryer hookups for your convenience.
Upstairs, you will find two additional cozy bedrooms and a practical walk-in attic, offering excellent storage solutions. The home is equipped with a reliable Trane central gas pack and is connected to city water and sewer, ensuring comfort and peace of mind.
Key Features:
- 3 Bedrooms, 1 Full Bathroom
- Expansive kitchen and dining area perfect for entertaining
-Downstairs bedroom with original hardwood floors and classic details
-Two upstairs bedrooms with a walk-in attic
-Attached single-carport for protected parking
One of the standout features of this property is the massive 40' x 40' detached outbuilding. Complete with a loft for extra storage, this versatile space is perfect for a workshop, a man cave, or housing all your recreational gear.
Situated in a prime Williamston location, this vinyl-sided home combines comfort, character, and utility. Opportunities like this are rare.
Don't miss your chance to see this unique property. Contact us today to schedule your private viewing before it's gone
Location
State NC
County Martin
Community Not In Subdivision
Zoning R8
Direction Take Us Hwy 17 into Williamston. Hwy 17 changes into Washington St at the Wal-Mart stoplight. Take a left onto West Boulevard at the stoplight. Take a right at the 2nd stoplight onto Mccaskey Rd. Take another right onto Main St. Take a left onto Park Ave. Property is on the right.
Location Details Mainland
Rooms
Other Rooms Barn(s)
Basement None
Primary Bedroom Level Primary Living Area
Interior
Interior Features Bookcases
Heating Propane, Gas Pack, Electric
Cooling Central Air
Flooring Laminate, Vinyl, Wood
Fireplaces Type Gas Log
Fireplace Yes
Appliance Refrigerator, Range
Exterior
Parking Features On Street, Attached, Off Street, On Site
Garage Spaces 2.0
Pool None
Utilities Available Natural Gas Available, Sewer Connected, Water Connected
Waterfront Description None
Roof Type Metal
Accessibility None
Porch Open, Covered, Deck, Porch
Building
Lot Description Open Lot, Interior Lot, Level
Story 2
Entry Level One and One Half
Foundation Brick/Mortar, Block
Sewer Municipal Sewer
Water Municipal Water
New Construction No
Schools
Elementary Schools E. J. Hayes Elementary
Middle Schools Riverside
High Schools Martin County Hs
Others
Tax ID 0500020
Acceptable Financing Commercial, Cash, Conventional, FHA, USDA Loan, VA Loan
Listing Terms Commercial, Cash, Conventional, FHA, USDA Loan, VA Loan
Virtual Tour https://www.propertypanorama.com/instaview/ncrmls/100530026

GET MORE INFORMATION

Owner/Broker In Charge | License ID: 267841






