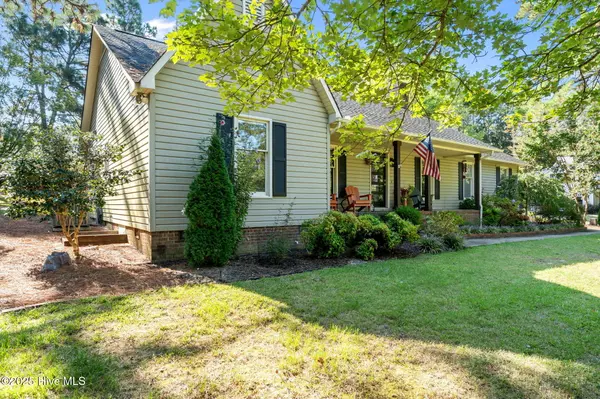
3 Beds
2 Baths
1,677 SqFt
3 Beds
2 Baths
1,677 SqFt
Key Details
Property Type Single Family Home
Sub Type Single Family Residence
Listing Status Active
Purchase Type For Sale
Square Footage 1,677 sqft
Price per Sqft $277
Subdivision Not In Subdivision
MLS Listing ID 100530266
Style Wood Frame
Bedrooms 3
Full Baths 2
HOA Y/N No
Year Built 1991
Annual Tax Amount $2,046
Lot Size 0.490 Acres
Acres 0.49
Lot Dimensions 171x155x133x126
Property Sub-Type Single Family Residence
Source Hive MLS
Property Description
The owner's suite includes a remodeled bath and walk-in closet, while the spacious living room with vaulted ceiling and brick fireplace creates a welcoming centerpiece. Additional highlights include three linen closets, ample storage, a large attic, hickory hardwood and tile flooring, a Carolina room filled with natural light, and a mudroom. A brand-new HVAC system and fully encapsulated crawl space with a commercial-grade dehumidifier provide comfort and peace of mind.
Outdoor living includes a covered front porch with seasonal lake views and a private backyard with mature trees and landscaping, supported by an irrigation and drip system. The side-entry garage offers golf cart storage, space for a workshop or workout area, and a built-in workbench.
Located in the desirable Whispering Pines community, residents enjoy access to lakes for boating, paddleboarding, and swimming, along with parks, walking trails, and nearby shopping, dining, and schools.
Location
State NC
County Moore
Community Not In Subdivision
Zoning RS
Direction From Midland- take Airport Rd and at the roundabout, take the second exit and continue onto Airport Rd. Turn left onto Princess Gate Dr. Turn left onto Whisper Lake Dr. Home is on the right hand corner of Whisper Lake Dr and Goldenrod Dr.
Location Details Mainland
Rooms
Other Rooms Shed(s), Workshop
Primary Bedroom Level Primary Living Area
Interior
Interior Features Walk-in Closet(s), Vaulted Ceiling(s), Mud Room, Ceiling Fan(s), Pantry, Walk-in Shower
Heating Fireplace(s), Electric, Heat Pump
Cooling Central Air
Flooring LVT/LVP, Tile, Wood
Window Features Skylight(s)
Appliance Vented Exhaust Fan, Electric Oven, Built-In Microwave, Washer, Refrigerator, Humidifier/Dehumidifier, Dryer, Double Oven, Disposal, Dishwasher
Exterior
Parking Features Workshop in Garage, Concrete, Garage Door Opener, Paved
Garage Spaces 2.0
Utilities Available Cable Available, Sewer Connected, Water Connected
Amenities Available Beach Access, Boat Dock, Picnic Area, Playground
Roof Type Composition
Porch Covered, Deck, Porch
Building
Lot Description Corner Lot
Story 1
Entry Level One
Sewer Private Sewer, Septic Permit On File
New Construction No
Schools
Elementary Schools Mcdeeds Creek Elementary
Middle Schools New Century Middle
High Schools Union Pines High
Others
Tax ID 00041155
Acceptable Financing Cash, Conventional, FHA, USDA Loan, VA Loan
Listing Terms Cash, Conventional, FHA, USDA Loan, VA Loan
Virtual Tour https://my.matterport.com/show/?m=UwXQ1DJAJeG&play=1&brand=0&mls=1&

GET MORE INFORMATION

Owner/Broker In Charge | License ID: 267841






