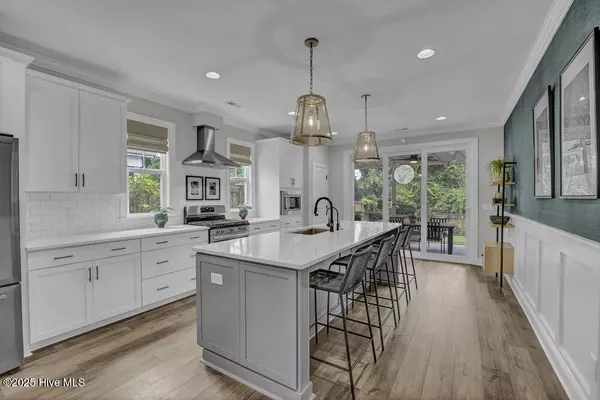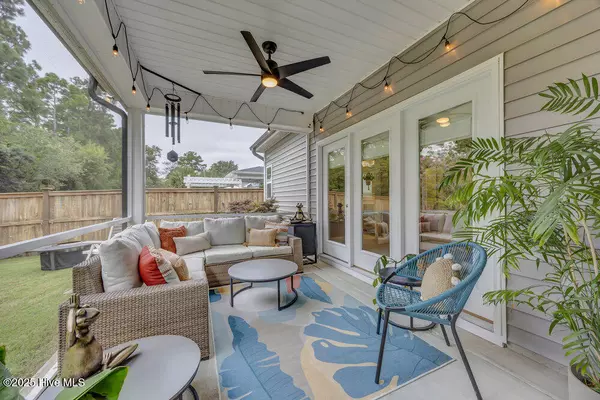
3 Beds
3 Baths
2,220 SqFt
3 Beds
3 Baths
2,220 SqFt
Open House
Fri Sep 26, 12:00pm - 5:30pm
Sat Sep 27, 11:00am - 1:00pm
Key Details
Property Type Single Family Home
Sub Type Single Family Residence
Listing Status Active
Purchase Type For Sale
Square Footage 2,220 sqft
Price per Sqft $252
Subdivision Tarin Woods
MLS Listing ID 100532484
Style Wood Frame
Bedrooms 3
Full Baths 3
HOA Fees $1,112
HOA Y/N Yes
Year Built 2020
Annual Tax Amount $2,269
Lot Size 6,882 Sqft
Acres 0.16
Lot Dimensions 50x138x50x137
Property Sub-Type Single Family Residence
Source Hive MLS
Property Description
Crown molding, vinyl plank flooring, and a soothing neutral color palette carry throughout the main level, creating a timeless backdrop. Touches of luxury coastal wallpaper add character and warmth, elevating the home's refined design.
The open floor plan unites the living and dining areas into one seamless space, filled with natural light. A cozy gas fireplace and upgraded lighting anchor the living area, while the dining space flows effortlessly into the chef's kitchen. Here, quartz countertops extend across every surface, and the expansive island seats four—perfect for casual meals or entertaining. Custom cabinetry with built-ins, a newer gas stove, and stainless steel appliances make the kitchen both stylish and functional.
The primary suite serves as a private retreat with a tray ceiling, large picture windows, direct access to the back porch, and a walk-in closet. The spa-inspired ensuite features dual vanities and a zero-entry, frameless glass tiled shower. Two additional main-level bedrooms with new carpet and fresh paint provide comfort for family or guests, complemented by a full guest bath. A conveniently located laundry room adds custom cabinetry for extra storage. Upstairs, a versatile bonus room with an attached full bath makes an ideal guest suite, office, or media room.
Enjoy the cool Carolina breeze on the spacious screened porch, with a dedicated walkway leading to the grill patio—perfect for cookouts and gatherings. The backyard is beautifully finished with native gardens, metal edging, and full irrigation.
Additional highlights include solar panels with battery backup, portable generator connection, EV battery wall plug, newly added gutters, and a garage finished with fresh paint and durable epoxy floors.
Residents of Tarin Woods enjoy resort-style amenities including a
Location
State NC
County New Hanover
Community Tarin Woods
Zoning R-15
Direction Head S. on Carolina Beach Rd. past Monkey Junction. Take a left onto Manassas Rd. Take a left onto Appomattox Dr.. At stop sign take a right onto Sweet Gum. Home will be on the right.
Location Details Mainland
Rooms
Primary Bedroom Level Primary Living Area
Interior
Interior Features Master Downstairs, Walk-in Closet(s), High Ceilings, Entrance Foyer, Solid Surface, Generator Plug, Kitchen Island, Ceiling Fan(s), Pantry, Walk-in Shower
Heating Active Solar, Electric, Heat Pump
Cooling Central Air
Flooring LVT/LVP, Carpet, Tile
Fireplaces Type Gas Log
Fireplace Yes
Appliance Vented Exhaust Fan, Gas Oven, Gas Cooktop, Built-In Microwave, Washer, Refrigerator, Dryer, Disposal, Dishwasher
Exterior
Exterior Feature Irrigation System
Parking Features Garage Faces Front, Attached, Garage Door Opener
Garage Spaces 2.0
Utilities Available Natural Gas Connected, Sewer Connected, Water Connected
Amenities Available Clubhouse, Community Pool, Fitness Center, Maint - Comm Areas, Maint - Roads, Picnic Area, Playground, Sidewalk
Roof Type Architectural Shingle
Porch Covered, Porch, Screened
Building
Story 2
Entry Level Two
Foundation Slab
Sewer Municipal Sewer
Water Municipal Water
Structure Type Irrigation System
New Construction No
Schools
Elementary Schools Bellamy
Middle Schools Murray
High Schools Ashley
Others
Tax ID R07600-004-200-000
Acceptable Financing Cash, Conventional, FHA, VA Loan
Listing Terms Cash, Conventional, FHA, VA Loan

GET MORE INFORMATION

Owner/Broker In Charge | License ID: 267841






