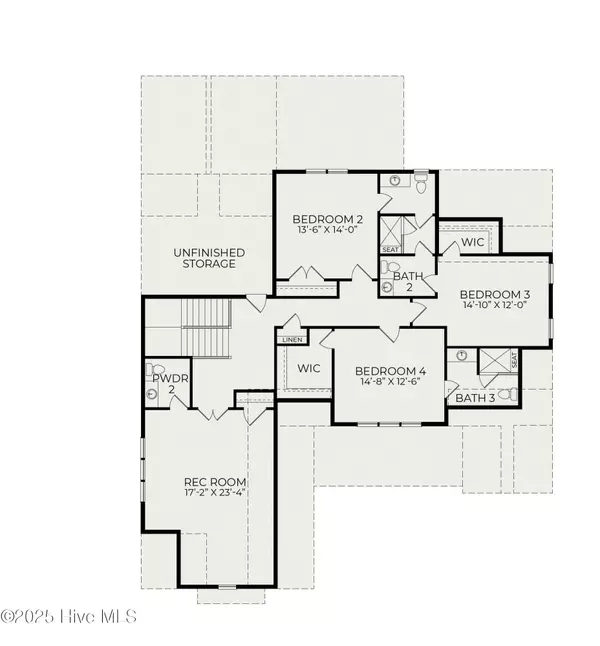
4 Beds
6 Baths
3,780 SqFt
4 Beds
6 Baths
3,780 SqFt
Key Details
Property Type Single Family Home
Sub Type Single Family Residence
Listing Status Active
Purchase Type For Sale
Square Footage 3,780 sqft
Price per Sqft $370
Subdivision Pinewild Cc
MLS Listing ID 100532837
Style Wood Frame
Bedrooms 4
Full Baths 3
Half Baths 3
HOA Fees $1,422
HOA Y/N Yes
Year Built 2025
Annual Tax Amount $801
Lot Size 0.655 Acres
Acres 0.66
Lot Dimensions 131x227x92x221
Property Sub-Type Single Family Residence
Source Hive MLS
Property Description
Additional features include a 3-car attached garage, a screened porch, and high-end finishes throughout.
The home is built with energy efficiency in mind, featuring Energy Star appliances, EPA WaterSense plumbing fixtures, a whole-home dehumidifier, a dual-fuel HVAC system, a tankless Rinnai water heater, and a fully sealed, encapsulated crawlspace. Exterior construction includes 2x6 walls, Hardiplank siding, and PVC trim for durability and nearly rot free maintenance.
Public water, public sewer, and buried 500 gallon propane tank!
With an average projected energy savings of $2,000 per year, this home is designed for both luxury and efficiency.
Location
State NC
County Moore
Community Pinewild Cc
Zoning R30
Direction From the 211 Gate into Pinewild, enter the neighborhood and make your first left onto Glasgow Dr. Home will be on the right.
Location Details Mainland
Rooms
Primary Bedroom Level Primary Living Area
Interior
Interior Features Master Downstairs, Walk-in Closet(s), Vaulted Ceiling(s), High Ceilings, Entrance Foyer, Bookcases, Kitchen Island, Ceiling Fan(s), Pantry, Walk-in Shower
Heating Propane, Gas Pack, Heat Pump, Fireplace(s), Electric
Fireplaces Type Gas Log
Fireplace Yes
Exterior
Exterior Feature Irrigation System
Parking Features Attached, Concrete
Garage Spaces 3.0
Utilities Available Sewer Connected, Water Connected
Amenities Available Gated, Maint - Comm Areas, Maint - Roads
View Golf Course
Roof Type Architectural Shingle,Metal
Porch Open, Covered, Patio, Porch, Screened
Building
Story 2
Entry Level Two
Foundation Block, Permanent
Sewer County Sewer
Water County Water
Structure Type Irrigation System
New Construction Yes
Schools
Elementary Schools West Pine Elementary
Middle Schools West Pine Middle
High Schools Pinecrest
Others
Tax ID 10001277
Acceptable Financing Cash, Conventional, FHA, USDA Loan, VA Loan
Listing Terms Cash, Conventional, FHA, USDA Loan, VA Loan

GET MORE INFORMATION

Owner/Broker In Charge | License ID: 267841



