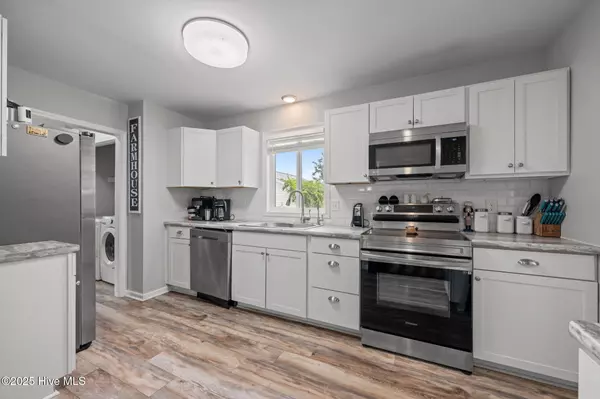
4 Beds
3 Baths
1,788 SqFt
4 Beds
3 Baths
1,788 SqFt
Key Details
Property Type Single Family Home
Sub Type Single Family Residence
Listing Status Active
Purchase Type For Sale
Square Footage 1,788 sqft
Price per Sqft $167
Subdivision Castle Downs
MLS Listing ID 100534032
Style Wood Frame
Bedrooms 4
Full Baths 3
HOA Y/N No
Year Built 1987
Annual Tax Amount $2,770
Lot Size 0.330 Acres
Acres 0.33
Lot Dimensions 95 x 150 x 95 x 150
Property Sub-Type Single Family Residence
Source Hive MLS
Property Description
This home greets you with lovely curb appeal, featuring classic Cape-style architecture, a welcoming front porch with stately columns, and a landscaped front yard. Step inside to find a generous living area perfect for relaxing or entertaining, along with a dedicated dining space ready for family meals and get-togethers.
The updated kitchen offers modern touches while maintaining a warm and functional layout — ideal for home chefs and busy households alike. With 4 bedrooms and 3 full bathrooms, there's plenty of room to spread out, work from home, or host guests comfortably.
Enjoy the beautiful screened porch filled with natural light, leading out to a rear deck that's perfect for grilling or enjoying quiet evenings overlooking your large, fenced backyard. This outdoor space includes a chicken coop for those wanting a touch of country living, and a spacious outbuilding currently used as a gym and entertainment area — complete with a built-in bar, offering flexible space for hobbies, workouts, or socializing.
Don't miss the opportunity to own this versatile and inviting home in a prime location close to the coast, the base, and all the charm Eastern North Carolina has to offer.
Location
State NC
County Craven
Community Castle Downs
Zoning RESIDENTIAL - O
Direction Take US-70 E/U.S. Hwy 70 W to Havelock Turn left onto NC-101 E Turn Left onto McCotter Blvd Home is on the left
Location Details Mainland
Rooms
Other Rooms Shed(s)
Primary Bedroom Level Primary Living Area
Interior
Interior Features Ceiling Fan(s)
Heating Electric, Forced Air
Cooling Central Air
Flooring LVT/LVP
Exterior
Parking Features Additional Parking, Concrete
Utilities Available Sewer Available, Water Available
Roof Type Architectural Shingle
Porch Covered, Deck, Porch
Building
Story 2
Entry Level Two
Foundation Slab
New Construction No
Schools
Elementary Schools Roger Bell
Middle Schools Havelock
High Schools Havelock
Others
Tax ID 6-220-D -I-016
Acceptable Financing Cash, Conventional, FHA, VA Loan
Listing Terms Cash, Conventional, FHA, VA Loan

GET MORE INFORMATION

Owner/Broker In Charge | License ID: 267841






