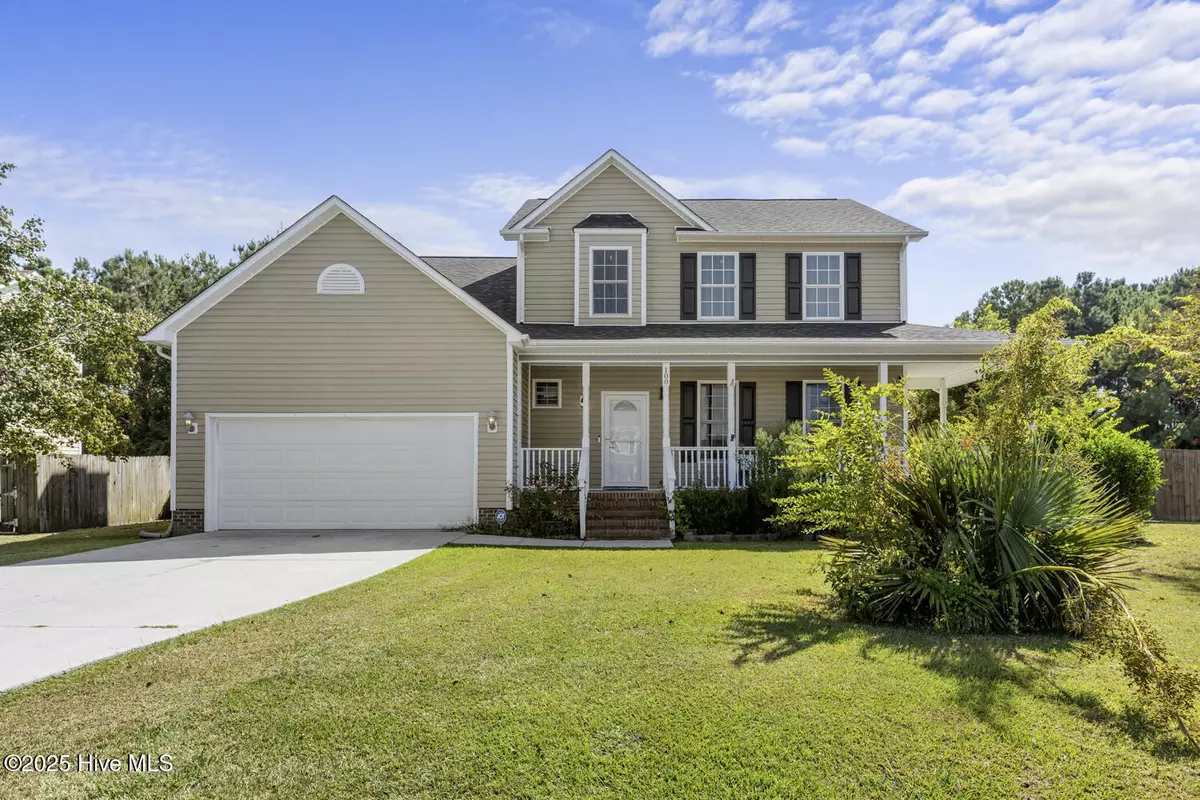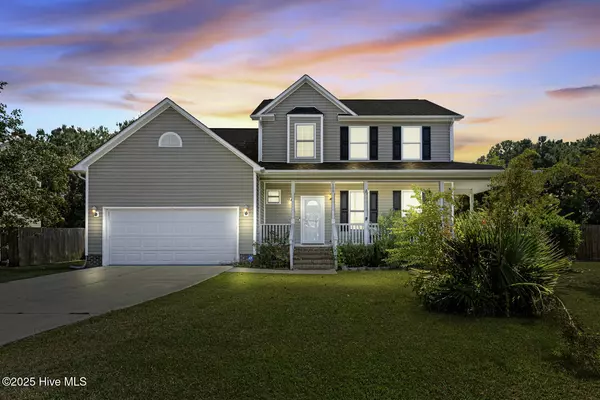
4 Beds
3 Baths
2,230 SqFt
4 Beds
3 Baths
2,230 SqFt
Key Details
Property Type Single Family Home
Sub Type Single Family Residence
Listing Status Active
Purchase Type For Sale
Square Footage 2,230 sqft
Price per Sqft $170
Subdivision Northside Commons
MLS Listing ID 100534483
Style Wood Frame
Bedrooms 4
Full Baths 2
Half Baths 1
HOA Y/N No
Year Built 2004
Annual Tax Amount $3,271
Lot Size 0.370 Acres
Acres 0.37
Lot Dimensions TBD
Property Sub-Type Single Family Residence
Source Hive MLS
Property Description
Upstairs, you'll find four generously sized bedrooms and two full bathrooms, providing plenty of room for relaxation and privacy. Downstairs features a spacious living area, a convenient half bath for guests, and an open layout perfect for entertaining.
Step outside to enjoy a large back deck overlooking the fully fenced backyard—perfect for kids, pets, or private gatherings. The inviting front porch adds charm and curb appeal, making it a perfect spot to relax in the evenings.
Additional highlights include:
2-car garage for secure parking and extra storage
.37-acre lot offering ample outdoor space
Privacy fence for peace of mind and seclusion
Security system for added safety
No HOA, giving you more freedom and fewer restrictions
This move-in ready home offers everything you need, from modern comfort to outdoor living—all in a convenient location. Don't miss your chance to make it yours!
New Roof 2023, New Refrigerator 2023, New Dishwasher 2022, New Hot Water Heater 2023, New HVAC System 2022New HVAC Ducts 2025, New Microwave 2025
Location
State NC
County Onslow
Community Northside Commons
Zoning Rmf-Ld
Direction From Western Blvd turn on Gateway Dr into Jacksonville Commons. Turn left on Commons Dr N. Left on Altavista Loop, Left on Pactolous Dr and Right on Corolla Ct.
Location Details Mainland
Rooms
Basement None
Primary Bedroom Level Non Primary Living Area
Interior
Interior Features Walk-in Closet(s), Vaulted Ceiling(s)
Heating Electric, Heat Pump
Cooling Central Air
Flooring LVT/LVP, Carpet, Laminate
Fireplaces Type Gas Log
Fireplace Yes
Appliance Electric Oven, Built-In Microwave, Refrigerator, Dishwasher
Exterior
Parking Features Concrete
Garage Spaces 2.0
Utilities Available Sewer Connected, Water Connected
Roof Type Shingle
Porch Deck, Porch
Building
Lot Description Corner Lot
Story 2
Entry Level Two
Sewer Municipal Sewer
Water Municipal Water
New Construction No
Schools
Elementary Schools Jacksonville Commons
Middle Schools Jacksonville Commons
High Schools Jacksonville
Others
Tax ID 345k-108
Acceptable Financing Assumable, Cash, Conventional, FHA, VA Loan
Listing Terms Assumable, Cash, Conventional, FHA, VA Loan

GET MORE INFORMATION

Owner/Broker In Charge | License ID: 267841






