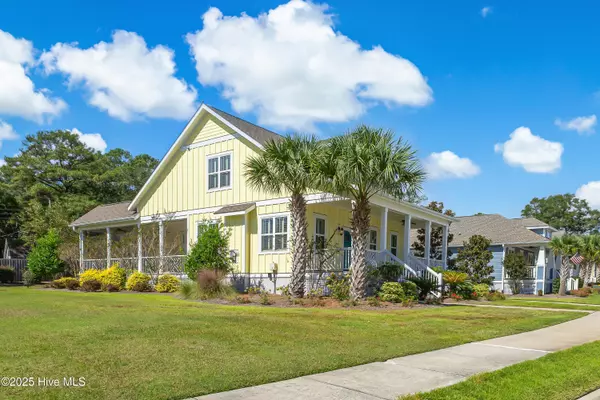
3 Beds
3 Baths
2,304 SqFt
3 Beds
3 Baths
2,304 SqFt
Key Details
Property Type Single Family Home
Sub Type Single Family Residence
Listing Status Active
Purchase Type For Sale
Square Footage 2,304 sqft
Price per Sqft $277
Subdivision Waterway Cove
MLS Listing ID 100535154
Style Wood Frame
Bedrooms 3
Full Baths 2
Half Baths 1
HOA Fees $3,024
HOA Y/N Yes
Year Built 2017
Annual Tax Amount $2,417
Lot Size 0.340 Acres
Acres 0.34
Lot Dimensions 81' x 159' x 93' x 180'
Property Sub-Type Single Family Residence
Source Hive MLS
Property Description
For those who love coastal living, this home's location is unbeatable - just a short distance from the beach, as well as a variety of restaurants, grocery stores and shops. The oversized, attached garage is desirable, providing ample space for storage and parking.
Don't miss out on the opportunity to call this coastal cottage your own. Waterway Cove was even featured in Southern Living Magazine - come see why for yourself!
Location
State NC
County Brunswick
Community Waterway Cove
Zoning Oi-R-2M
Direction From the main Ocean Isle Beach roundabout, turn onto Beach Dr. going west (first right coming from US 17). The subdivision is on the left less than .5 mile. Turn left on Waterway Cove Dr. into the subdivision and then make the first right onto Carrick Bend Trail SW. At the dead end, take a left onto Butterfly Knot Dr. SW and the home will be down the street on the right.
Location Details Mainland
Rooms
Primary Bedroom Level Primary Living Area
Interior
Interior Features Master Downstairs, Walk-in Closet(s), Solid Surface, Ceiling Fan(s), Pantry, Walk-in Shower
Heating Electric, Heat Pump
Cooling Central Air
Flooring Carpet, Tile, Wood
Fireplaces Type Gas Log
Fireplace Yes
Appliance Electric Oven, Built-In Microwave, Refrigerator, Ice Maker, Disposal, Dishwasher
Exterior
Exterior Feature Outdoor Shower, Irrigation System
Parking Features Garage Faces Front, Attached, Garage Door Opener
Garage Spaces 2.0
Utilities Available Cable Available, Sewer Connected, Water Connected
Amenities Available Clubhouse, Community Pool, Fitness Center, Maint - Comm Areas, Maint - Grounds, Sidewalk, Street Lights, Trail(s)
Roof Type Architectural Shingle
Porch Covered, Porch, Screened
Building
Lot Description Level
Story 2
Entry Level Two
Sewer Municipal Sewer
Water Municipal Water
Structure Type Outdoor Shower,Irrigation System
New Construction No
Schools
Elementary Schools Union
Middle Schools Shallotte Middle
High Schools West Brunswick
Others
Tax ID 243oj006
Acceptable Financing Cash, Conventional, VA Loan
Listing Terms Cash, Conventional, VA Loan
Virtual Tour https://my.matterport.com/show/?m=a2qSbWuuo3f&brand=0

GET MORE INFORMATION

Owner/Broker In Charge | License ID: 267841






