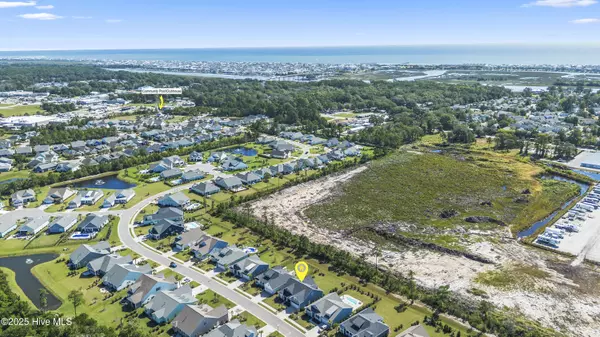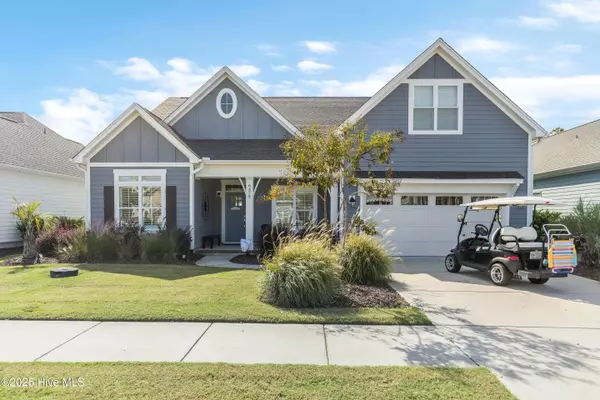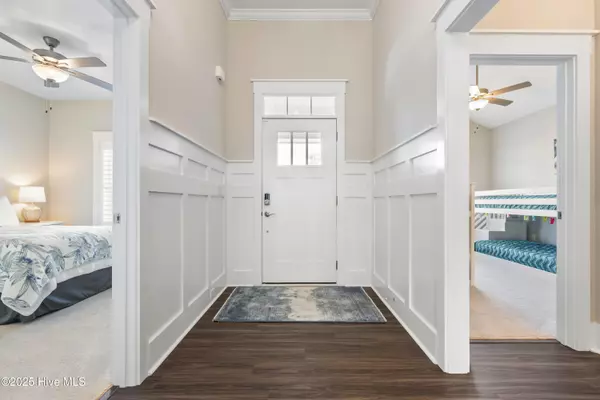
4 Beds
3 Baths
2,423 SqFt
4 Beds
3 Baths
2,423 SqFt
Key Details
Property Type Single Family Home
Sub Type Single Family Residence
Listing Status Active
Purchase Type For Sale
Square Footage 2,423 sqft
Price per Sqft $268
Subdivision Retreat At Oib
MLS Listing ID 100535360
Style Wood Frame
Bedrooms 4
Full Baths 3
HOA Fees $2,889
HOA Y/N Yes
Year Built 2021
Annual Tax Amount $2,164
Lot Size 9,017 Sqft
Acres 0.21
Lot Dimensions 63x137x68x136'
Property Sub-Type Single Family Residence
Source Hive MLS
Property Description
Step inside to find a gorgeous Bill Clark Helmsley model, showcasing upgraded craftsman-style moldings, trim, and doors throughout, including bullnose corners. The open concept main living area features vaulted ceilings with decorative beams, durable low-maintenance LVP flooring, and tall double sliders that effortlessly lead to a heated and cooled Carolina room (tile floor) overlooking a generous backyard. The chef's kitchen is a culinary haven, equipped with double convection wall ovens, a gas cooktop, stunning quartz countertops, under-cabinet lighting, a chic tile backsplash, and an expansive center island (offering the built-in microwave) perfect for gatherings.
Retreat to the exquisite owner's suite, complete with a coffered ceiling, a spacious walk-in closet with wood shelving, and an ensuite bathroom designed for relaxation, featuring a large zero-entry shower, double quartz vanity, and separate toilet and linen closets. The first floor further boasts two spacious guest bedrooms and a shared full bath, while the generously sized second-floor guest suite offers a cozy sitting area, full bath, and walk-in closet. Loads of storage is available with an unfurnished storage room and floored attic access.
The exterior complements the beauty within, featuring low-maintenance fiber cement siding and a lush rear yard, perfect for all your outdoor activities. Enjoy the convenience of a full home Generac Generator (24KW) and a garage equipped with a side access door and additional storage. The community's winding sidewalks invite you to a tropical setting, just a short stroll from the coffee shop, grocery store, and other essential amenities. With 75 championship golf courses within a 25-mile radius, deep water charter fishing, and an abundance of shopping and dining options, this home offers the ultimate coastal lifestyle. Experience the charm and convenience of Ocean Isle Beach today!
Location
State NC
County Brunswick
Community Retreat At Oib
Zoning Oi-R-2M
Direction From 17S in Brunswick County, after passing through Shallotte, take a left onto Ocean Isle Beach Rd. Then go straight through the traffic circle and make a right onto Dunes Blvd (turn into The Retreat). Continue straight through another traffic circle and straight through 1 stop sign. Make a right at the stop sign at Dunes and Bryson Dr, continue on Bryson Dr (through a stop sign) home on left.
Location Details Mainland
Rooms
Basement None
Primary Bedroom Level Primary Living Area
Interior
Interior Features Master Downstairs, Walk-in Closet(s), Vaulted Ceiling(s), Tray Ceiling(s), Entrance Foyer, Solid Surface, Whole-Home Generator, Bookcases, Kitchen Island, Ceiling Fan(s), Pantry, Walk-in Shower
Heating Electric, Forced Air, Heat Pump
Cooling Central Air
Flooring LVT/LVP, Carpet, Tile
Fireplaces Type Gas Log
Fireplace Yes
Appliance Vented Exhaust Fan, Gas Cooktop, Built-In Microwave, Built-In Electric Oven, Washer, Refrigerator, Dryer, Double Oven, Disposal, Dishwasher, Convection Oven
Exterior
Exterior Feature Irrigation System
Parking Features Lighted, Off Street, Paved
Garage Spaces 2.0
Pool None
Utilities Available Sewer Connected, Water Connected
Amenities Available Barbecue, Cabana, Community Pool, Maint - Comm Areas, Maint - Grounds, Maint - Roads, Management, Shuffleboard Court, Sidewalk, Street Lights
Waterfront Description None
Roof Type Architectural Shingle
Porch Covered, Enclosed, Porch, Screened, See Remarks
Building
Story 2
Entry Level Two
Foundation Slab
Sewer Municipal Sewer
Water Municipal Water
Structure Type Irrigation System
New Construction No
Schools
Elementary Schools Union
Middle Schools Shallotte Middle
High Schools West Brunswick
Others
Tax ID 243ji004
Acceptable Financing Cash, Conventional
Listing Terms Cash, Conventional
Virtual Tour https://www.zillow.com/view-imx/14a77657-164f-4a0c-9b0b-75b7cc495633?setAttribution=mls&wl=true&initialViewType=pano&utm_source=dashboard

GET MORE INFORMATION

Owner/Broker In Charge | License ID: 267841






