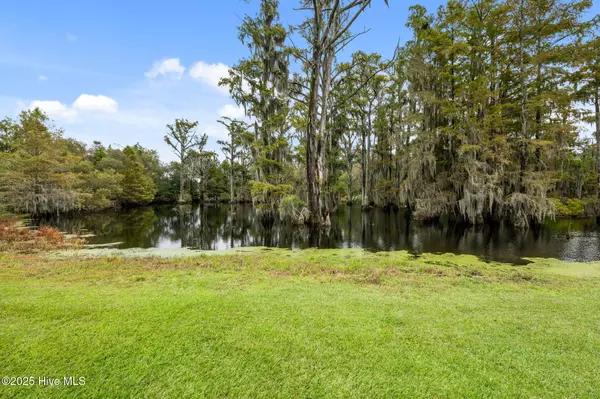
4 Beds
2 Baths
1,672 SqFt
4 Beds
2 Baths
1,672 SqFt
Open House
Sun Oct 19, 1:00pm - 3:00pm
Key Details
Property Type Townhouse
Sub Type Townhouse
Listing Status Active
Purchase Type For Sale
Square Footage 1,672 sqft
Price per Sqft $194
Subdivision Wesmill Pond Estates
MLS Listing ID 100535629
Style Townhouse,Wood Frame
Bedrooms 4
Full Baths 2
HOA Fees $3,600
HOA Y/N Yes
Year Built 2007
Annual Tax Amount $1,214
Lot Size 3,049 Sqft
Acres 0.07
Lot Dimensions 45x64x45x64
Property Sub-Type Townhouse
Source Hive MLS
Property Description
As you step through the front door, you're greeted with breathtaking water views that flow seamlessly through the kitchen, dining room, living room, and master suite. The home's neutral color palette, abundant natural light, and open design create a warm and inviting atmosphere that feels like home.
Relish the stunning pond scenery while preparing meals in the kitchen that is both beautiful and functional. Featuring ample cabinet space and a pantry, great for storage. Complete with an eat-at-bar, perfect for entertaining guests!
Imagine waking up each morning to scenic views of the wetlands and local wildlife! Generous sized master bath with walk in closet! Two additional bedrooms with closets and full bath downstairs. Upstairs is a large 4th bedroom great for guests, home office, hobbies.. etc! Lots of storage throughout, with the two car garage and attic space!
Step out onto the screened-in-patio, the perfect spot for morning coffee while taking in the beautiful sunrise as it comes up over the pond, then unwind on the Trex deck great for grilling and hosting outdoor gatherings!
Discover comfort and convenience around every corner in this Westmill Pond beauty!
'X' flood zone- minimal risk and no city taxes!
Location
State NC
County Craven
Community Wesmill Pond Estates
Zoning Residntial
Direction Hwy 70 to James City, turn on Taberna Way. Right onto Old Airport Rd then right onto Jordan Dr. Keep right on Jordan at the ''V''. Property on your right. Sign in yard.
Location Details Mainland
Rooms
Primary Bedroom Level Primary Living Area
Interior
Interior Features Master Downstairs, Walk-in Closet(s), Ceiling Fan(s)
Heating Electric, Heat Pump
Cooling Central Air
Flooring Carpet, Vinyl
Appliance Electric Oven, Electric Cooktop, Built-In Microwave, Dishwasher
Exterior
Parking Features Off Street, Paved
Garage Spaces 2.0
Pool None
Utilities Available Sewer Connected, Water Connected
Amenities Available Roof Maintenance, Maint - Comm Areas, Maint - Grounds, Maint - Roads, Maintenance Structure, Master Insure, See Remarks
Waterfront Description Water Access Comm
View Pond, Water
Roof Type Shingle
Porch Deck, Patio, Screened
Building
Lot Description Interior Lot
Story 1
Entry Level One and One Half
Foundation Slab
Sewer Municipal Sewer, Septic Tank
Water Municipal Water
New Construction No
Schools
Elementary Schools Creekside Elementary School
Middle Schools Grover C.Fields
High Schools New Bern
Others
Tax ID 7-108-8 -026
Acceptable Financing Cash, Conventional, FHA, VA Loan
Listing Terms Cash, Conventional, FHA, VA Loan
Virtual Tour https://listings.lighthousevisuals.com/sites/qajjomq/unbranded

GET MORE INFORMATION

Owner/Broker In Charge | License ID: 267841






