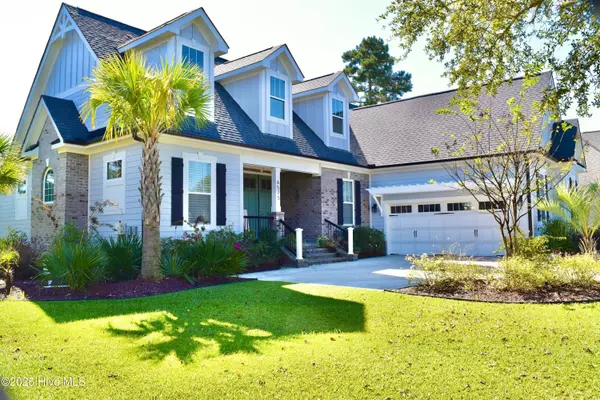
3 Beds
2 Baths
1,930 SqFt
3 Beds
2 Baths
1,930 SqFt
Open House
Sun Oct 26, 1:00pm - 3:00pm
Key Details
Property Type Single Family Home
Sub Type Single Family Residence
Listing Status Active
Purchase Type For Sale
Square Footage 1,930 sqft
Price per Sqft $388
Subdivision Ocean Ridge Plantation
MLS Listing ID 100536941
Style Wood Frame
Bedrooms 3
Full Baths 2
HOA Fees $2,573
HOA Y/N Yes
Year Built 2021
Annual Tax Amount $1,821
Lot Size 0.296 Acres
Acres 0.3
Lot Dimensions 140.61 x 140.69 x 142.50 x 53.46
Property Sub-Type Single Family Residence
Source Hive MLS
Property Description
The open-concept layout flows effortlessly into a spacious Carolina Room with sliding windows, creating the perfect space to enjoy natural light and views year-round. The kitchen features a gas range with a convenient wall-mounted pot filler, while the living and dining areas make entertaining easy and inviting.
Step outside to a large patio designed for gatherings and relaxation. A power retractable awning with LED lighting and built-in weather sensors provides comfort and shade at the touch of a button. The home also features solar panels installed in 2023, offering long-term energy savings and sustainability.
Smart home technology enhances everyday living, allowing you to control the thermostats, locks, alarm system, garage door, sprinkler system, and even appliances from your phone. The primary suite offers a peaceful retreat with electric blinds and an en-suite bath.
Additional features include central heating and air, a full irrigation system with a rain sensor, and an electric vehicle charging station in the garage.
Combining modern comfort with timeless design, this like-new home is perfect for relaxing, entertaining, and enjoying the lifestyle Ocean Ridge Plantation is known for.
Location
State NC
County Brunswick
Community Ocean Ridge Plantation
Zoning Co-R-7500
Direction From the listing office, Head east on Sunset Blvd N toward Ocean Isle Beach. Turn left onto NC-904 W/ Seaside Rd SW. Turn right onto Old Georgetown Rd SW. Turn left onto Dartmoor Way SW. Turn right onto Summerfield Place Way SW. The property is on your right
Location Details Mainland
Rooms
Primary Bedroom Level Primary Living Area
Interior
Interior Features Master Downstairs, Walk-in Closet(s), Vaulted Ceiling(s), High Ceilings, Entrance Foyer, Ceiling Fan(s), Walk-in Shower
Heating Electric, Heat Pump, Zoned
Cooling Central Air, Zoned
Exterior
Parking Features On Site, Paved
Garage Spaces 2.0
Utilities Available Sewer Available, Water Available
Amenities Available Clubhouse, Community Pool, Fitness Center, Gated, Golf Course, Maint - Comm Areas, Pickleball, Street Lights, Tennis Court(s), Trail(s)
Waterfront Description None
View Pond
Roof Type Architectural Shingle
Porch Patio, Porch, Screened
Building
Lot Description Cul-De-Sac
Story 1
Entry Level One
New Construction No
Schools
Elementary Schools Union
Middle Schools Shallotte Middle
High Schools West Brunswick
Others
Tax ID 228ha014
Acceptable Financing Cash, Conventional, FHA, VA Loan
Listing Terms Cash, Conventional, FHA, VA Loan

GET MORE INFORMATION

Owner/Broker In Charge | License ID: 267841






