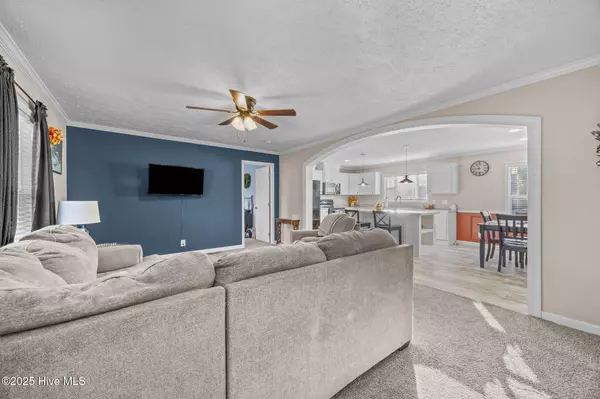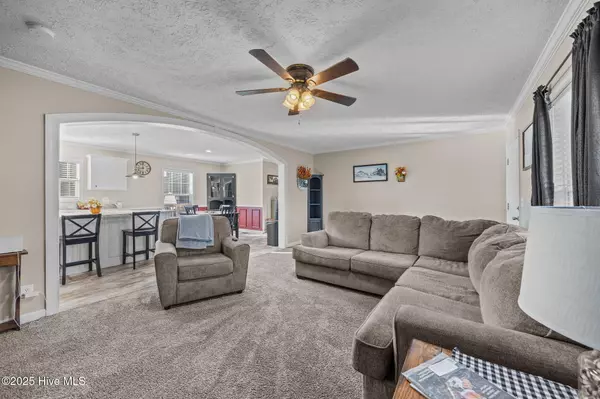
4 Beds
2 Baths
1,885 SqFt
4 Beds
2 Baths
1,885 SqFt
Key Details
Property Type Manufactured Home
Sub Type Manufactured Home
Listing Status Active
Purchase Type For Sale
Square Footage 1,885 sqft
Price per Sqft $137
Subdivision Not In Subdivision
MLS Listing ID 100539198
Style Steel Frame,Wood Frame
Bedrooms 4
Full Baths 2
HOA Y/N No
Year Built 2022
Lot Size 1.870 Acres
Acres 1.87
Lot Dimensions 108x578x149x589
Property Sub-Type Manufactured Home
Source Hive MLS
Property Description
Step inside to discover a bright, open layout designed for easy living. The kitchen features abundant cabinetry, ample counter space, and a convenient center island—perfect for meal prep and casual gatherings.
The primary suite offers a generous walk-in closet and a private bath complete with a walk-in shower. Three additional bedrooms provide flexibility for guests, a home office, or hobbies, while the second full bath is centrally located for convenience.
Outside, enjoy the tranquility of nature from the back deck—ideal for relaxing, grilling, or taking in views of your expansive 1.87-acre lot. With plenty of space for outdoor activities, gardening, or simply unwinding, this property offers a wonderful combination of privacy and usability.
Additional highlights include a dedicated laundry area, good storage throughout, and the versatility that comes with nearly two acres of land. Conveniently situated between Kinston and Goldsboro, you'll enjoy the peace of rural living with easy access to local amenities, shopping, and dining.
Don't miss your opportunity to make this property your own!
Location
State NC
County Lenoir
Community Not In Subdivision
Zoning Residential
Direction Heading W on Pauls Path Rd, turn Right onto Ben Dail Rd, L onto Collie Rd, and Right onto Bryan Hardy Rd, Home will be on the Right just past the corner.
Location Details Mainland
Rooms
Other Rooms Shed(s)
Primary Bedroom Level Primary Living Area
Interior
Interior Features Master Downstairs, Walk-in Closet(s), Kitchen Island, Ceiling Fan(s), Walk-in Shower
Heating Electric, Heat Pump
Cooling Central Air
Flooring Carpet, Vinyl
Fireplaces Type None
Fireplace No
Exterior
Parking Features On Site
Utilities Available Water Connected
Roof Type Composition
Porch Open, Deck, Porch
Building
Story 1
Entry Level One
Foundation Permanent
Sewer Septic Permit On File, Septic Tank
New Construction No
Schools
Elementary Schools La Grange
Middle Schools Frink
High Schools North Lenoir
Others
Tax ID 358700390165
Acceptable Financing Cash, Conventional, FHA, USDA Loan, VA Loan
Listing Terms Cash, Conventional, FHA, USDA Loan, VA Loan
Virtual Tour https://www.propertypanorama.com/instaview/ncrmls/100539198

GET MORE INFORMATION

Owner/Broker In Charge | License ID: 267841






