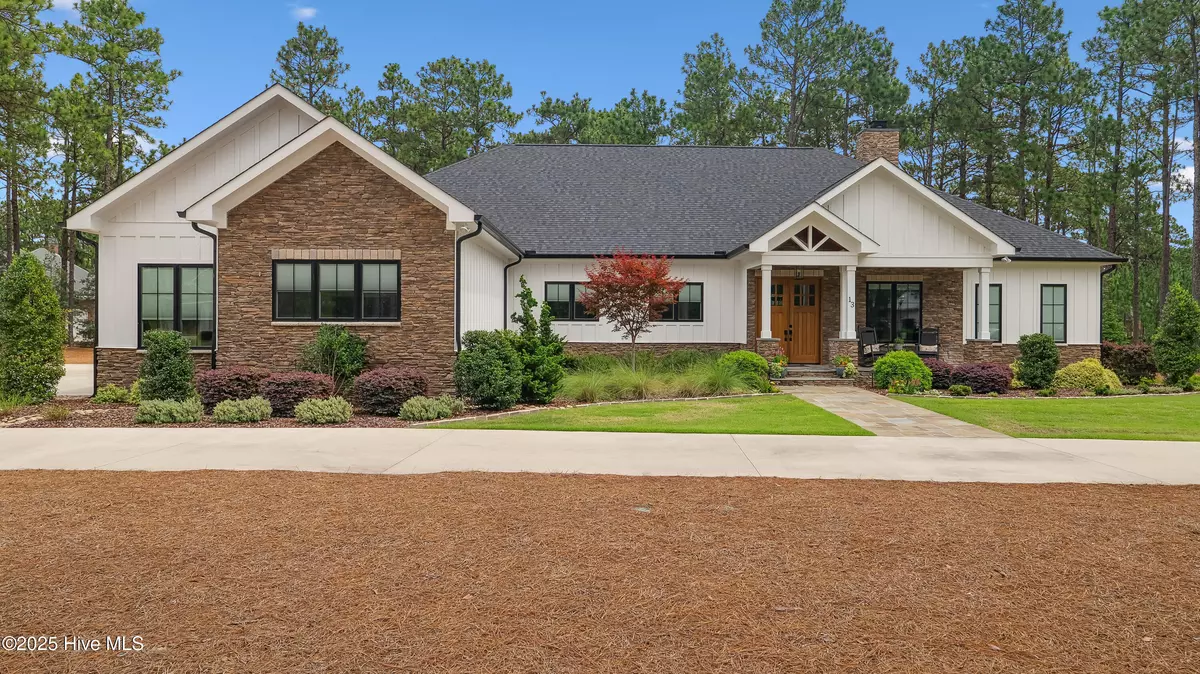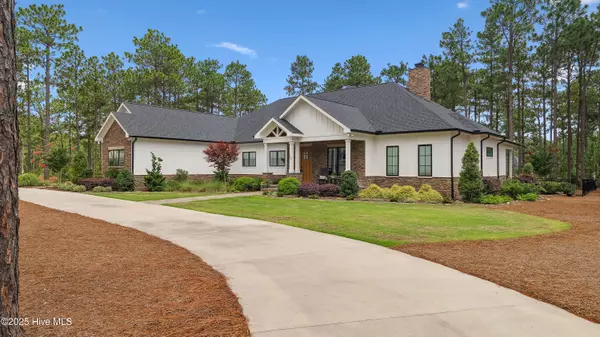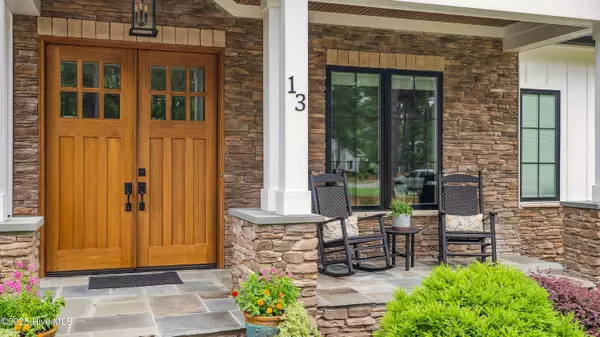
4 Beds
4 Baths
3,462 SqFt
4 Beds
4 Baths
3,462 SqFt
Key Details
Property Type Single Family Home
Sub Type Single Family Residence
Listing Status Pending
Purchase Type For Sale
Square Footage 3,462 sqft
Price per Sqft $476
Subdivision Forest Creek
MLS Listing ID 100539824
Style Wood Frame
Bedrooms 4
Full Baths 3
Half Baths 1
HOA Fees $2,117
HOA Y/N Yes
Year Built 2021
Lot Size 1.890 Acres
Acres 1.89
Lot Dimensions 193x291x252x151x233
Property Sub-Type Single Family Residence
Source Hive MLS
Property Description
The gourmet kitchen boasts high-end appliances, including a Sub-Zero refrigerator, custom cabinetry, a large island, and a walk-in pantry—perfect for entertaining and everyday living. The spacious primary suite features dual vanities and a generous walk-in shower, while each additional bedroom includes its own en-suite bath for comfort and privacy.
Enjoy the serene outdoor living space with a fenced backyard, built-in grill, and patio area—ideal for gatherings or quiet relaxation. A 3-car garage provides ample storage and convenience.
Meticulously maintained and thoughtfully designed, this Forest Creek home combines elegance, functionality, and timeless style—just minutes from Pinehurst's renowned golf, dining, and village charm.
Location
State NC
County Moore
Community Forest Creek
Zoning RS-3
Direction Forest Creek gate. Take the first right at Meyer Farm. Take a right on Birkdale Drive. House on the right.
Location Details Mainland
Rooms
Primary Bedroom Level Primary Living Area
Interior
Interior Features Vaulted Ceiling(s), Entrance Foyer, Mud Room, Whole-Home Generator, Kitchen Island, Pantry, Walk-in Shower
Heating Electric, Heat Pump
Cooling Central Air
Flooring Tile, Wood
Appliance Built-In Electric Oven, Refrigerator, Range, Disposal, Dishwasher
Exterior
Parking Features Concrete
Garage Spaces 3.0
Utilities Available Sewer Available, Water Available
Amenities Available Jogging Path, Security
Roof Type Architectural Shingle
Porch Covered, Patio, Porch
Building
Story 1
Entry Level One,One and One Half
New Construction No
Schools
Elementary Schools Mcdeeds Creek Elementary
Middle Schools New Century Middle
High Schools Union Pines High
Others
Tax ID 98000827
Acceptable Financing Cash
Listing Terms Cash

GET MORE INFORMATION

Owner/Broker In Charge | License ID: 267841






