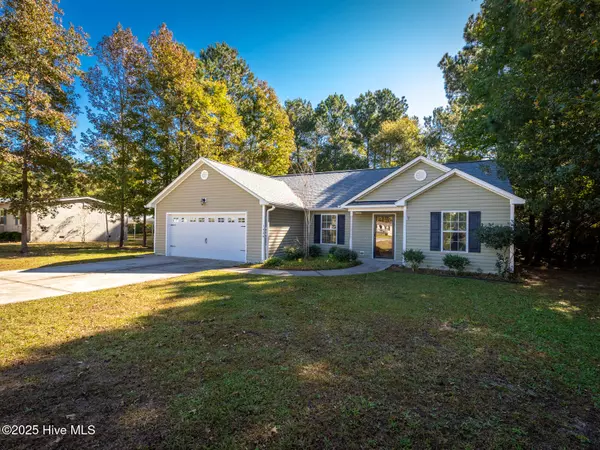
3 Beds
2 Baths
1,630 SqFt
3 Beds
2 Baths
1,630 SqFt
Key Details
Property Type Single Family Home
Sub Type Single Family Residence
Listing Status Pending
Purchase Type For Sale
Square Footage 1,630 sqft
Price per Sqft $180
Subdivision Luther Ennett Jr
MLS Listing ID 100539940
Style Wood Frame
Bedrooms 3
Full Baths 2
HOA Y/N No
Year Built 2010
Annual Tax Amount $1,608
Lot Size 0.450 Acres
Acres 0.45
Lot Dimensions 100x195.91x100x194.53
Property Sub-Type Single Family Residence
Source Hive MLS
Property Description
Step inside to a bright, freshly painted interior that has been professionally deep cleaned and made completely move-in ready. The open floor plan features abundant natural light and seamless flow between living, dining, and kitchen areas — perfect for both everyday living and entertaining. With no carpet throughout, the home offers a modern look and easy maintenance, ideal for busy households or pet owners.
The spacious primary suite includes a private ensuite bath, while the two additional bedrooms provide flexible space for guests, an office, or hobbies.
Out back, relax on the screened-in porch overlooking your fully fenced yard, complete with mature trees offering shade and privacy — the perfect setting for morning coffee or evening unwinding. A brand-new roof with warranty adds peace of mind, and being connected to sewer ensures simple, low-maintenance living.
Whether you're a first-time buyer, military service member, or simply looking for an affordable coastal retreat, this home checks every box. Don't miss your chance to make 1436 Old Folkstone Road your new address — schedule your private showing today!
Location
State NC
County Onslow
Community Luther Ennett Jr
Zoning R-8M
Direction HWY 172 towards Courthouse Bay gate. Right at Country Club Rd. Right at Old Folkstone Rd. Home will be on the left.
Location Details Mainland
Rooms
Primary Bedroom Level Primary Living Area
Interior
Interior Features Walk-in Closet(s), Ceiling Fan(s)
Heating Electric, Heat Pump
Cooling Central Air
Flooring LVT/LVP, Laminate
Appliance Electric Oven, Built-In Microwave, Refrigerator, Dishwasher
Exterior
Parking Features Concrete, Garage Door Opener
Garage Spaces 2.0
Utilities Available Sewer Connected, Water Connected
Roof Type Architectural Shingle
Porch Patio, Porch, Screened
Building
Lot Description Wooded
Story 1
Entry Level One
Foundation Slab
Sewer Municipal Sewer
Water Municipal Water
New Construction No
Schools
Elementary Schools Dixon
Middle Schools Dixon
High Schools Dixon
Others
Tax ID 773d-9
Acceptable Financing Cash, Conventional, FHA, USDA Loan, VA Loan
Listing Terms Cash, Conventional, FHA, USDA Loan, VA Loan

GET MORE INFORMATION

Owner/Broker In Charge | License ID: 267841






