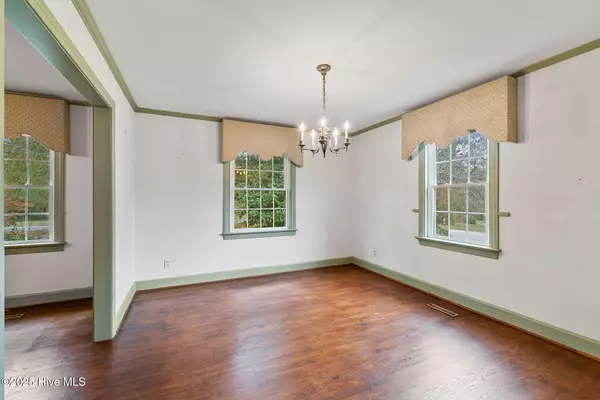
4 Beds
3 Baths
3,798 SqFt
4 Beds
3 Baths
3,798 SqFt
Key Details
Property Type Single Family Home
Sub Type Single Family Residence
Listing Status Active
Purchase Type For Sale
Square Footage 3,798 sqft
Price per Sqft $89
Subdivision Salem Acres
MLS Listing ID 100540604
Style Wood Frame
Bedrooms 4
Full Baths 3
HOA Y/N No
Year Built 1962
Annual Tax Amount $3,455
Lot Size 0.460 Acres
Acres 0.46
Lot Dimensions 200' x 100'
Property Sub-Type Single Family Residence
Source Hive MLS
Property Description
Inside, you'll find a large living room as well as a formal living room, giving you flexibility for everyday living, entertaining, or designing the spaces that suit you best. The home features two primary bedrooms, each offering generous square footage and privacy—ideal for multi-use living, extended stays, or creating a dedicated retreat of your own.
Flooring throughout the home includes a mix of parquet, hardwood, tile, and carpet, complemented by multiple fireplaces that bring character and warmth to various rooms. The kitchen and dining areas flow naturally into the main living spaces, providing the foundation for everyday functionality and personalization.
One of the highlights of this property is the large sunroom—a bright, versatile space surrounded by windows that invites natural light and offers a peaceful setting for morning routines, evening relaxation, or hosting guests. It extends seamlessly to the outdoors, where you'll find brick walkways, brick fencing, and a spacious patio that create a polished, cohesive outdoor environment.
With 0.46± acres, this corner lot offers space to enjoy outdoor living while keeping maintenance manageable. The location places you close to Lane Tree Golf Course, shopping, restaurants, schools, and major roadways, ensuring convenience without sacrificing privacy.
From its size to its layout, this property presents an incredible canvas for your vision—ready to be refreshed, reimagined, and made your own.
Location
State NC
County Wayne
Community Salem Acres
Zoning R-16
Direction Driving north on 117 towards Pikeville from Goldsboro, turn left onto Hooks River Road, Salem Church Road, Turn right onto Emily Street. The house is located on the corner of Emily Street and Friendly Road.
Location Details Mainland
Rooms
Primary Bedroom Level Primary Living Area
Interior
Interior Features Master Downstairs, Walk-in Closet(s), Entrance Foyer, Whirlpool, Ceiling Fan(s)
Heating Electric, Heat Pump
Cooling Central Air
Fireplaces Type Gas Log
Fireplace Yes
Exterior
Parking Features Other
Utilities Available Sewer Connected, Water Connected
Roof Type Shingle
Porch Covered, Patio, Porch
Building
Story 1
Entry Level One
Foundation Brick/Mortar
New Construction No
Schools
Elementary Schools North Drive
Middle Schools Dillard
High Schools Goldsboro
Others
Tax ID 12000119002010
Acceptable Financing Cash, Conventional, FHA, VA Loan
Listing Terms Cash, Conventional, FHA, VA Loan

GET MORE INFORMATION

Owner/Broker In Charge | License ID: 267841






