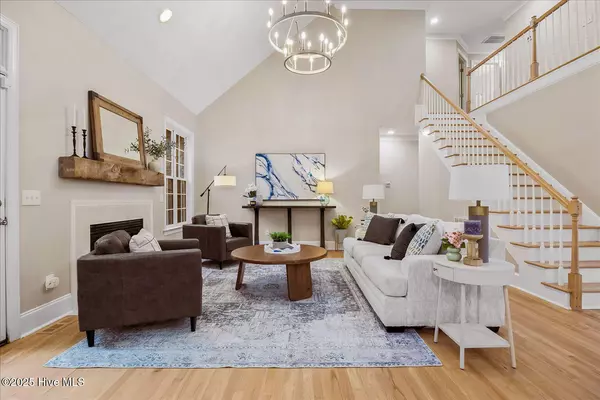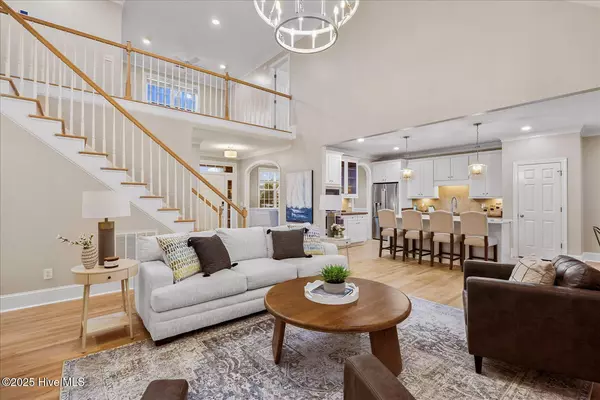
4 Beds
4 Baths
3,001 SqFt
4 Beds
4 Baths
3,001 SqFt
Open House
Sat Nov 15, 12:00pm - 2:00pm
Key Details
Property Type Single Family Home
Sub Type Single Family Residence
Listing Status Active
Purchase Type For Sale
Square Footage 3,001 sqft
Price per Sqft $211
Subdivision Addenbury
MLS Listing ID 100540628
Style Wood Frame
Bedrooms 4
Full Baths 3
Half Baths 1
HOA Fees $2,136
HOA Y/N Yes
Year Built 2007
Annual Tax Amount $1,660
Lot Size 0.298 Acres
Acres 0.3
Lot Dimensions Irregular
Property Sub-Type Single Family Residence
Source Hive MLS
Property Description
The two story living room anchors the home with soaring vaulted ceilings, a newly reimagined fireplace, and seamless flow to the private back deck — ideal for relaxing, entertaining, or enjoying the quiet of the outdoors.
The kitchen is as functional as it is beautiful, showcasing a designer mix of butcher block and quartz countertops, tile backsplash, shaker-style cabinetry, and new stainless appliances. A charming breakfast nook connects to the screened-in porch, while the formal dining room with detailed trim offers flexibility — whether you're hosting guests, setting up a home office, or creating a play space.
The primary suite is conveniently located on the main floor and feels like a private retreat. The completely remodeled ensuite bath delivers spa-level luxury with a freestanding soaking tub, walk-in tiled shower, dual vanities, and a generous walk-in closet.
Upstairs, you'll find three additional bedrooms, a loft, and a spacious bonus room and 2 full bathrooms that received new tile floors and updated vanities. Every detail has been carefully looked over and updated in just the right areas, including new light fixtures throughout, a new HVAC system and a fully encapsulated crawlspace with dehumidifier.
Out back, a fully fenced yard backs up to mature trees for privacy, while the screened porch and hot tub-ready pad with electricity provide year-round enjoyment.
Perfectly positioned between Wrightsville Beach and Carolina Beach, this sought-after area offers the best of coastal Wilmington — from nearby yacht clubs and boat ramps to waterfront restaurants and local favorites. It's not just a home; it's the lifestyle you've been looking for
Location
State NC
County New Hanover
Community Addenbury
Zoning R-15
Direction Head south on College Rd, turn left onto Masonboro Loop Rd, then right onto Navaho Trail. Continue straight and turn left onto Glennburn Ct. Home is at 4910 Glennburn Ct, Wilmington, NC — located in a quiet cul-de-sac off Masonboro Loop, minutes from schools, shops, and beach access.
Location Details Mainland
Rooms
Primary Bedroom Level Primary Living Area
Interior
Interior Features Master Downstairs, Walk-in Closet(s), Vaulted Ceiling(s), Kitchen Island, Ceiling Fan(s), Pantry, Walk-in Shower
Heating Electric, Heat Pump
Cooling Central Air
Flooring Carpet, Wood
Appliance Electric Cooktop, Built-In Electric Oven, Humidifier/Dehumidifier
Exterior
Parking Features Attached, Off Street, Paved
Garage Spaces 2.0
Utilities Available Sewer Connected, Water Connected
Amenities Available Maint - Comm Areas, Management
Roof Type Architectural Shingle
Porch Deck, Porch
Building
Story 2
Entry Level Two
Water Municipal Water
New Construction No
Schools
Elementary Schools Holly Tree
Middle Schools Roland Grise
High Schools Hoggard
Others
Tax ID R07100-005-140-000
Acceptable Financing Cash, Conventional, FHA, VA Loan
Listing Terms Cash, Conventional, FHA, VA Loan
Virtual Tour https://www.zillow.com/view-imx/a2a12dfd-2352-4057-9702-00bb13ccc3c7?setAttribution=mls&wl=true&initialViewType=pano&utm_source=dashboard

GET MORE INFORMATION

Owner/Broker In Charge | License ID: 267841






