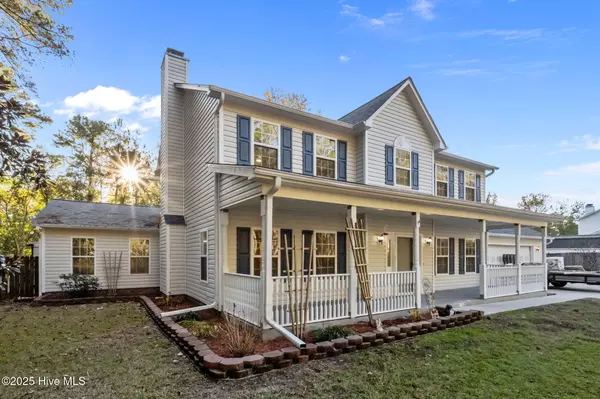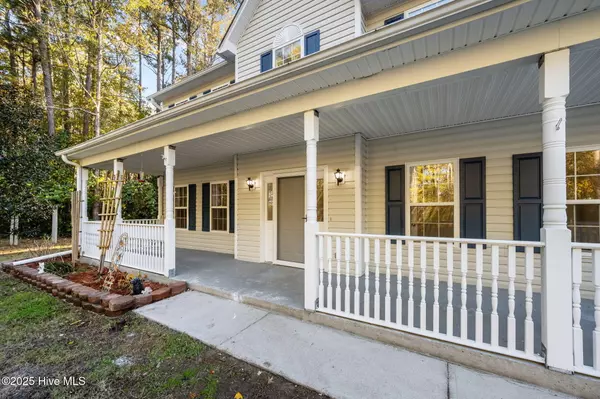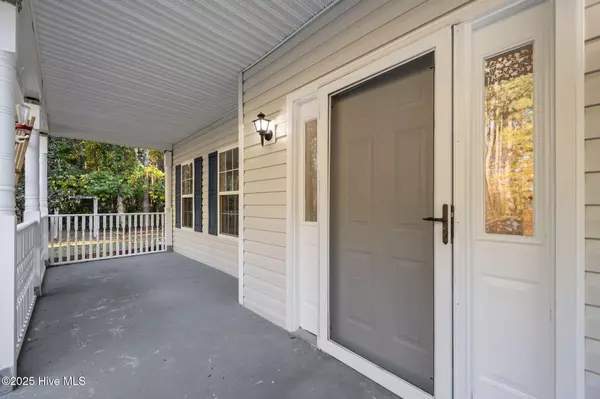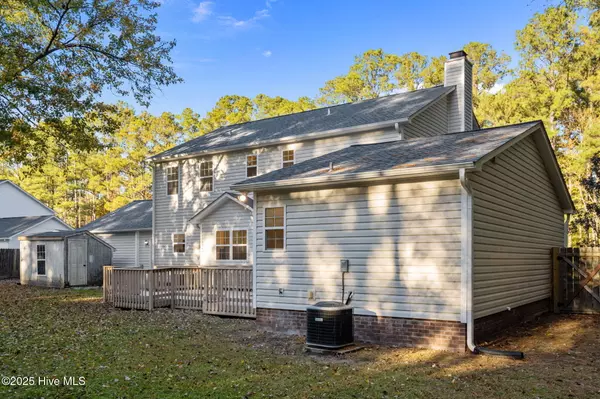
4 Beds
4 Baths
2,846 SqFt
4 Beds
4 Baths
2,846 SqFt
Key Details
Property Type Single Family Home
Sub Type Single Family Residence
Listing Status Active
Purchase Type For Sale
Square Footage 2,846 sqft
Price per Sqft $131
MLS Listing ID 100540923
Style Wood Frame
Bedrooms 4
Full Baths 3
Half Baths 1
HOA Y/N No
Year Built 1996
Annual Tax Amount $3,419
Lot Size 0.530 Acres
Acres 0.53
Lot Dimensions 107X218
Property Sub-Type Single Family Residence
Source Hive MLS
Property Description
This beautifully renovated 4-bedroom, 3.5-bath home sits on a spacious ½-acre lot with no HOA—perfect for those seeking freedom and privacy. Step inside to an inviting open floor plan featuring white cabinetry, granite countertops, and brand-new stainless steel appliances in the kitchen. The downstairs primary suite offers a walk-in closet and a spa-like bathroom with a step-in shower.
Upstairs, you'll find a second master suite with dual vanities and a walk-in closet, plus two additional guest bedrooms that share a full bath. The heated and cooled 2-car garage provides year-round comfort for hobbies or storage, and two outbuildings offer even more space for tools, toys, or equipment.
Enjoy the outdoors in your fully fenced backyard, perfect for kids, pets, and gatherings. Located in a well-established neighborhood with sidewalks, this home is just a short walk to the local elementary, middle, and high schools—an ideal setting for families.
Move-in ready and full of upgrades, this property combines modern finishes, space, and convenience in one perfect package.
Location
State NC
County Onslow
Community Other
Zoning RSG-7
Direction Western Blvd to Gateway Drive, Right onto Commons Drive, Right onto Empire BLVD home is on the right.
Location Details Mainland
Rooms
Other Rooms Shed(s)
Primary Bedroom Level Primary Living Area
Interior
Interior Features Walk-in Closet(s), Mud Room, Solid Surface, Ceiling Fan(s), Pantry, Walk-in Shower
Heating Heat Pump, Fireplace(s), Electric
Flooring LVT/LVP
Appliance Built-In Microwave, Refrigerator, Range
Exterior
Parking Features Concrete
Garage Spaces 2.0
Utilities Available Sewer Connected, Water Available
Roof Type Shingle
Porch Deck, Porch
Building
Story 2
Entry Level Two
Foundation Slab
Sewer Municipal Sewer
Water Municipal Water
New Construction No
Schools
Elementary Schools Jacksonville Commons
Middle Schools Jacksonville Commons
High Schools Northside
Others
Tax ID 345j-87
Acceptable Financing Cash, Conventional, FHA, VA Loan
Listing Terms Cash, Conventional, FHA, VA Loan
Virtual Tour https://www.zillow.com/view-imx/9ea2fe90-ceb9-4d6e-8caa-a846e481ba31?wl=true&setAttribution=mls&initialViewType=pano

GET MORE INFORMATION

Owner/Broker In Charge | License ID: 267841






