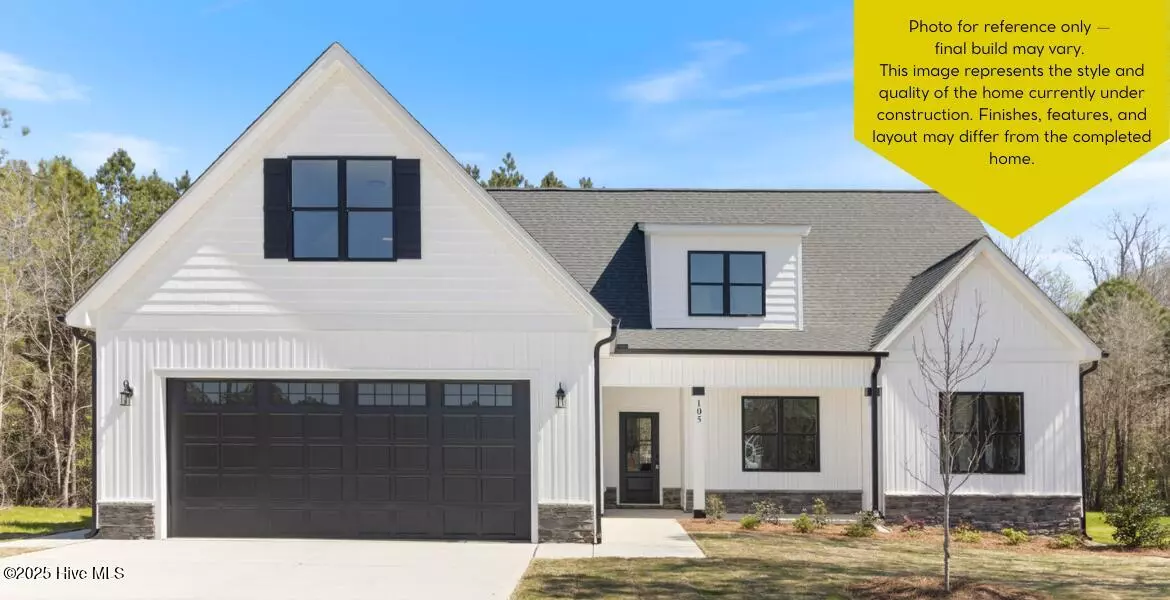
4 Beds
3 Baths
2,702 SqFt
4 Beds
3 Baths
2,702 SqFt
Key Details
Property Type Single Family Home
Sub Type Single Family Residence
Listing Status Active
Purchase Type For Sale
Square Footage 2,702 sqft
Price per Sqft $185
Subdivision Walnut Pointe
MLS Listing ID 100542457
Style Wood Frame
Bedrooms 4
Full Baths 3
HOA Y/N No
Year Built 2025
Annual Tax Amount $280
Lot Size 2.210 Acres
Acres 2.21
Lot Dimensions Irregular
Property Sub-Type Single Family Residence
Source Hive MLS
Property Description
This bright, open-concept floor plan is designed to impress from the moment you step inside. A welcoming foyer with a convenient drop zone leads into the expansive living room featuring a cozy fireplace and beautiful LVP flooring that flows seamlessly throughout the main level.
The spacious kitchen boasts granite countertops, tile backsplash, stainless steel appliances, a breakfast bar, and a combined dining area—perfect for everyday living and entertaining. The serene owner's suite offers an ensuite retreat with dual vanities, a large tiled shower, a soaking tub, and a generous walk-in closet.
Two sizable secondary bedrooms, a stylish hall bath with tile surround, and a dedicated laundry room complete the first floor. Upstairs, you'll find a massive finished bonus room plus an additional bedroom—ideal for a home office, guest suite, or entertaining space—along with a full bath for added convenience. All bathrooms are beautifully finished with quartz countertops and tile floors for a refined touch.
Enjoy peaceful outdoor living on the relaxing screened porch overlooking the large, landscaped lot with mature landscaping.
Location
State NC
County Wayne
Community Walnut Pointe
Zoning 50
Direction Hwy 70 to S. Beston Rd, turn right onto Pointe Dr, left onto Brisbayne Circle, left onto Walnut Cove.
Location Details Mainland
Rooms
Basement None
Primary Bedroom Level Primary Living Area
Interior
Interior Features Master Downstairs, Walk-in Closet(s), High Ceilings, Entrance Foyer
Heating Electric, Forced Air
Cooling Central Air
Flooring LVT/LVP, Tile
Fireplaces Type Gas Log
Fireplace Yes
Appliance See Remarks
Exterior
Parking Features Concrete
Garage Spaces 2.0
Utilities Available Water Connected
Roof Type Architectural Shingle,Composition
Porch Covered, Patio, Porch, Screened
Building
Lot Description Cul-De-Sac, Wooded
Story 2
Entry Level Two
Foundation Block
Sewer Septic Permit On File
Water County Water
New Construction Yes
Schools
Elementary Schools Spring Creek
Middle Schools Spring Creek
High Schools Spring Creek
Others
Tax ID 3546050286
Acceptable Financing Cash, Conventional, FHA, USDA Loan, VA Loan
Listing Terms Cash, Conventional, FHA, USDA Loan, VA Loan

GET MORE INFORMATION

Owner/Broker In Charge | License ID: 267841

