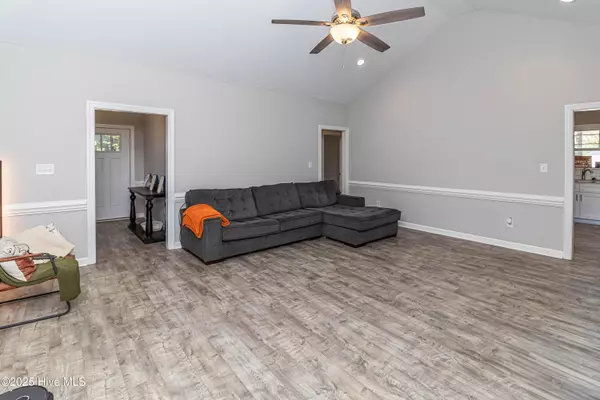
3 Beds
2 Baths
1,750 SqFt
3 Beds
2 Baths
1,750 SqFt
Key Details
Property Type Single Family Home
Sub Type Single Family Residence
Listing Status Active
Purchase Type For Sale
Square Footage 1,750 sqft
Price per Sqft $165
Subdivision Barringer
MLS Listing ID 100542572
Style Wood Frame
Bedrooms 3
Full Baths 2
HOA Y/N No
Year Built 2020
Annual Tax Amount $2,167
Lot Size 0.590 Acres
Acres 0.59
Lot Dimensions 164.16 x 200.89 x 89.16 x 224.40
Property Sub-Type Single Family Residence
Source Hive MLS
Property Description
Step into a spacious living room ideal for relaxing or entertaining. The bright, functional kitchen features ample counter space, great storage, granite countertops, a tile backsplash, and a cozy breakfast nook—the perfect place to start your day. You'll love the large laundry room, offering extra room for storage or hobbies. The home also includes a 2-car garage and extended driveway, providing plenty of parking and convenience. Enjoy outdoor living with both a front sitting porch for morning coffee and a rear covered patio overlooking a fully privacy-fenced backyard—great for pets, gatherings, or quiet evenings.
Active solar panels provide low to very low monthly electric bills and the contract balance will be paid off by the seller at closing.
This home blends comfort, functionality, and outdoor charm—a must-see property that won't last long! Located in the Spring Creek School District and just a short drive to everything Goldsboro and Seymour Johnson AFB has to offer.
📞 Schedule your showing today!
Location
State NC
County Wayne
Community Barringer
Zoning Residential
Direction Highway 70 East to right on S. Beston Road. Home approximately 2 miles up on the left at Barringer subdivision.
Location Details Mainland
Rooms
Basement None
Primary Bedroom Level Primary Living Area
Interior
Interior Features Master Downstairs, Walk-in Closet(s), Solid Surface, Ceiling Fan(s), Walk-in Shower
Heating Heat Pump, Active Solar, Electric
Cooling Central Air
Flooring LVT/LVP, Carpet, Vinyl
Fireplaces Type Gas Log
Fireplace Yes
Appliance Electric Oven, Built-In Microwave, Range, Dishwasher
Exterior
Parking Features Garage Faces Front, Concrete, Garage Door Opener
Garage Spaces 2.0
Pool None
Utilities Available Cable Available, Water Connected
Roof Type Architectural Shingle
Porch Patio, Porch
Building
Lot Description Level
Story 1
Entry Level One
Foundation See Remarks
Sewer Septic Tank
Water County Water
New Construction No
Schools
Elementary Schools Spring Creek
Middle Schools Spring Creek
High Schools Spring Creek
Others
Tax ID 04b11074001060
Acceptable Financing Cash, Conventional, FHA, USDA Loan, VA Loan
Listing Terms Cash, Conventional, FHA, USDA Loan, VA Loan

GET MORE INFORMATION

Owner/Broker In Charge | License ID: 267841






