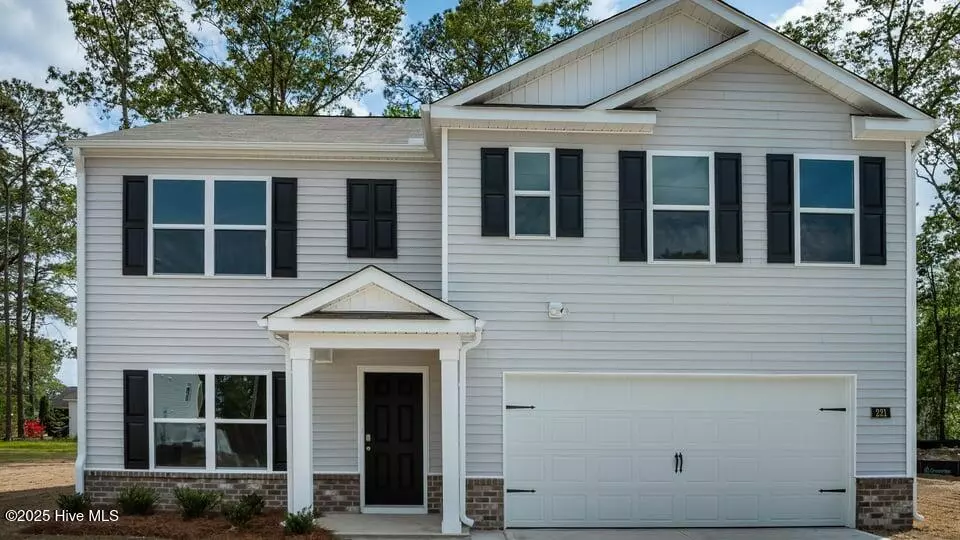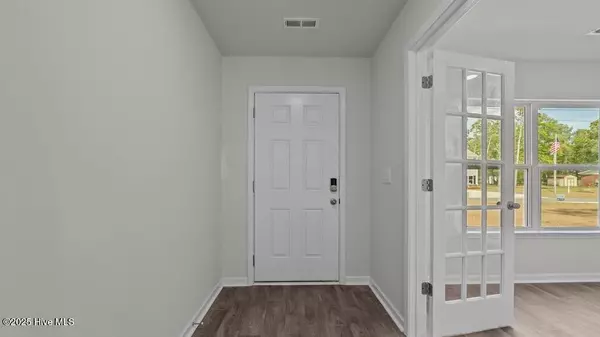
5 Beds
3 Baths
2,511 SqFt
5 Beds
3 Baths
2,511 SqFt
Key Details
Property Type Single Family Home
Sub Type Single Family Residence
Listing Status Active
Purchase Type For Sale
Square Footage 2,511 sqft
Price per Sqft $133
Subdivision Blair Ridge
MLS Listing ID 100542930
Style Wood Frame
Bedrooms 5
Full Baths 3
HOA Fees $396
HOA Y/N No
Lot Size 10,019 Sqft
Acres 0.23
Lot Dimensions TBD
Property Sub-Type Single Family Residence
Source Hive MLS
Property Description
The Hayden is one of our two-story plans featured at Wellington in Browns Summit, NC. It offers three modern elevations.
The Hayden is a spacious and modern two-story home. The home features five bedrooms, three bathrooms and a two-car garage.
Upon entering the home, you'll be greeted by an inviting foyer connecting to a home office, then leading into the center of the home. This open-planned space features a large living room, dining area, and functional kitchen. The kitchen is equipped with a walk-in pantry, stainless steel appliances, and center island with a breakfast bar. Also located on the first floor, located off the living room, is a convenient guest bedroom and full bathroom.
The Hayden upstairs features a spacious primary suite, complete with walk-in closet and primary bathroom with dual vanities. The additional three bedrooms share a third full bathroom. There is an upstairs loft space, perfect for family entertainment, gaming, or a reading area. With its luxurious design the Hayden is the perfect place to call home.
Do not miss this opportunity to make the Hayden yours at Wellington. * Photos are not of actual home or interior features and are representative of floor plan only. *
Location
State NC
County Lenoir
Community Blair Ridge
Zoning Residential
Direction Traveling on Hwy 70 W, take the Washington Street exit towards LaGrange. Make a left onto Firetower Rd. Make a right onto Gray St. Turn left onto Wood Street, home is on your left.
Location Details Mainland
Rooms
Primary Bedroom Level Primary Living Area
Interior
Interior Features Walk-in Closet(s), Kitchen Island, Pantry, Walk-in Shower
Heating Electric, Heat Pump
Cooling Central Air
Flooring Carpet, Laminate, Vinyl
Window Features Thermal Windows
Appliance Electric Oven, Electric Cooktop, Range, Disposal, Dishwasher
Exterior
Parking Features Garage Faces Front, Attached, Concrete, Garage Door Opener
Garage Spaces 2.0
Utilities Available Sewer Available, Water Available
Amenities Available Maint - Comm Areas, Maint - Grounds
Roof Type Architectural Shingle
Porch Patio
Building
Story 2
Entry Level Two
Foundation Slab
Sewer Municipal Sewer
Water Municipal Water
New Construction Yes
Schools
Elementary Schools Lagrange
Middle Schools Frink
High Schools South Lenoir
Others
Tax ID 101854
Acceptable Financing Cash, Conventional, FHA, USDA Loan, VA Loan
Listing Terms Cash, Conventional, FHA, USDA Loan, VA Loan

GET MORE INFORMATION

Owner/Broker In Charge | License ID: 267841






