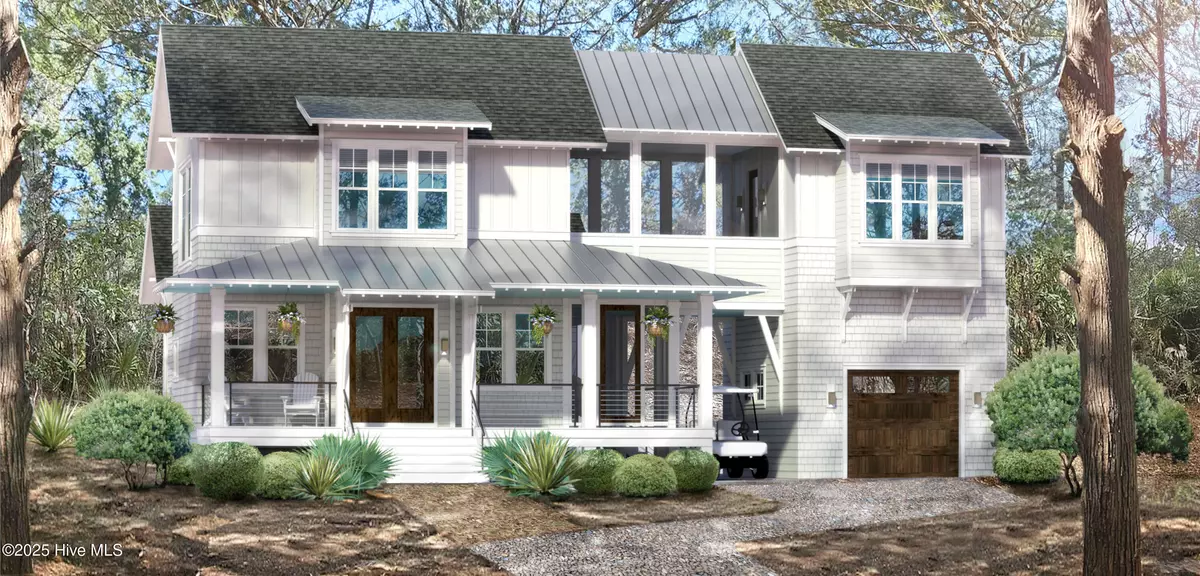
4 Beds
5 Baths
2,452 SqFt
4 Beds
5 Baths
2,452 SqFt
Key Details
Property Type Single Family Home
Sub Type Single Family Residence
Listing Status Active
Purchase Type For Sale
Square Footage 2,452 sqft
Price per Sqft $732
Subdivision Bhi (Bald Head Island)
MLS Listing ID 100543195
Style Wood Frame
Bedrooms 4
Full Baths 4
Half Baths 1
HOA Fees $593
HOA Y/N Yes
Annual Tax Amount $774
Lot Size 10,237 Sqft
Acres 0.23
Lot Dimensions 888 x 117 x 88 x 115
Property Sub-Type Single Family Residence
Source Hive MLS
Property Description
This custom four-bedroom, four-bath design offers an elevated architectural aesthetic in a very convenient location under the canopy of the maritime forest..
Key Architectural Features:
Bedroom Dispersal: Three bedrooms are located in the main house (primary on the ground floor) complemented by a private fourth bedroom in the Crofter.
Breezeway and Crofter: A distinctive breezeway connects the main house to the private crofter. This separate space is ideal for guest privacy, in-laws, or a secluded home office.
Gourmet Functionality: The kitchen is thoughtfully appointed with a dedicated scullery for preparation and discreet owner storage.
Outdoor Living: Extensive screened and open outdoor spaces are integrated into the design
Porte Cochère: A practical and elegant porte cochère provides a covered approach and entry.
Equity memberships to both The Shoals Club and the Bald Head Island Club are available for purchase/transfer. Buyers will also have the option to work directly with the builder's in-house interior designer on furnishings if desired.
This custom property represents a timely acquisition for those seeking a high-quality, functional, and well-located island home!
Location
State NC
County Brunswick
Community Bhi (Bald Head Island)
Zoning [
Direction NBHW to Stede Bonnet. Right on Dowitcher Trail. Take a left at fork in road. Property is on the right.
Location Details Island
Rooms
Basement None
Primary Bedroom Level Primary Living Area
Interior
Interior Features Master Downstairs, Walk-in Closet(s), High Ceilings, Solid Surface, Bookcases, Kitchen Island, Ceiling Fan(s), Pantry, Walk-in Shower
Heating Electric, Heat Pump, Zoned
Cooling Central Air, Zoned
Fireplaces Type Gas Log
Fireplace Yes
Appliance Gas Oven, Gas Cooktop, Built-In Microwave, Washer, Refrigerator, Dryer, Dishwasher
Exterior
Exterior Feature Outdoor Shower
Parking Features Garage Faces Front, Golf Cart Parking
Garage Spaces 2.0
Utilities Available Sewer Connected, Water Connected
Amenities Available Management
Roof Type Architectural Shingle,Metal
Porch Covered, Deck, Porch, Screened
Building
Story 2
Entry Level Two
Foundation Other
Sewer Municipal Sewer
Structure Type Outdoor Shower
New Construction Yes
Schools
Elementary Schools Southport
Middle Schools South Brunswick
High Schools South Brunswick
Others
Tax ID 2604b052
Acceptable Financing Cash, Conventional
Listing Terms Cash, Conventional

GET MORE INFORMATION

Owner/Broker In Charge | License ID: 267841






