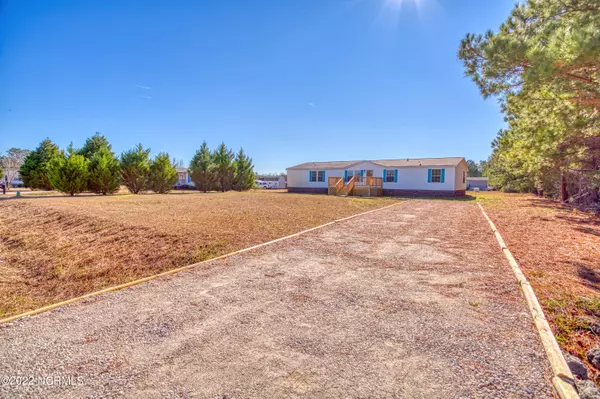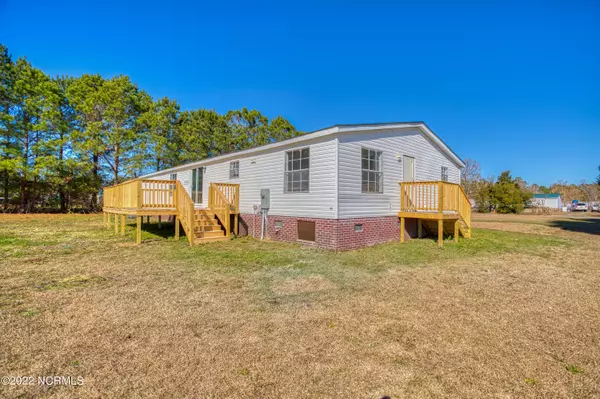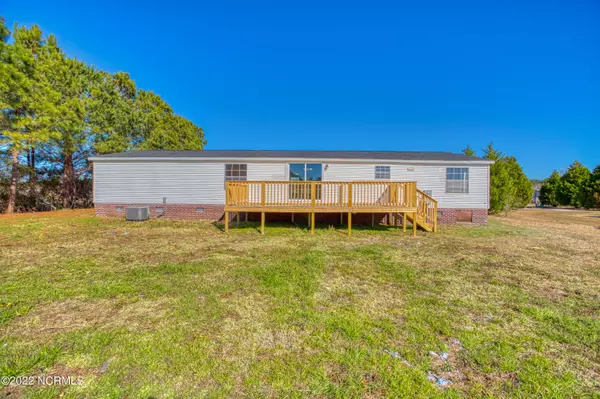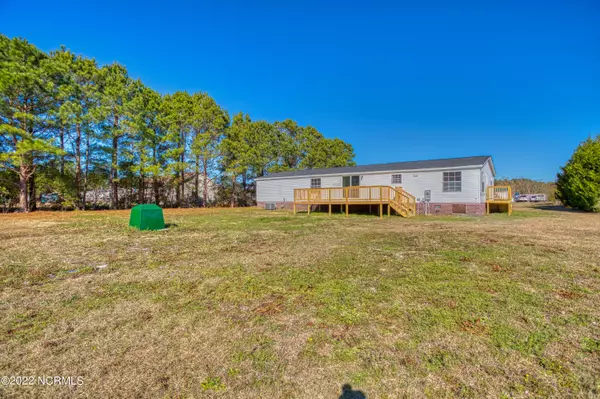$259,900
$259,900
For more information regarding the value of a property, please contact us for a free consultation.
5 Beds
3 Baths
2,185 SqFt
SOLD DATE : 02/23/2022
Key Details
Sold Price $259,900
Property Type Manufactured Home
Sub Type Manufactured Home
Listing Status Sold
Purchase Type For Sale
Square Footage 2,185 sqft
Price per Sqft $118
Subdivision Willows Bay
MLS Listing ID 100308523
Sold Date 02/23/22
Style Wood Frame
Bedrooms 5
Full Baths 3
HOA Fees $60
HOA Y/N Yes
Originating Board North Carolina Regional MLS
Year Built 2006
Annual Tax Amount $1,054
Lot Size 0.650 Acres
Acres 0.65
Lot Dimensions 140x204x140x217
Property Description
Beautifully renovated home on a large lot with plenty of parking. This is a 5 bedroom 3 bath rare find. Updates include fresh paint in Agreeable Gray, Vinyl plank flooring throughout, completely updated bathrooms with tiled in tubs. Master bath has a beautiful tiled in shower& large linen closet. All baths have new vanities and toilets as well. The kitchen is large and beautifully updated with new cabinets, countertops and new stainless-steel appliances including range, dishwasher and refrigerator. There is a breakfast nook AND dining area! All light fixtures & ceiling fans have been updated, large closets. Master has a walk-in closet. Outside includes an ample gravel driveway, large lot, beautiful front and back decks... perfect for outdoor activities. This house is a MUST SEE!
Location
State NC
County Pender
Community Willows Bay
Zoning R20
Direction 117 (Castle Hayne Road) to 133. Left on Forest Lane, Right on Broken Spur Ct the left on Jakes Drive.
Rooms
Primary Bedroom Level Primary Living Area
Ensuite Laundry Hookup - Dryer, Washer Hookup
Interior
Interior Features Ceiling Fan(s), Walk-in Shower, Walk-In Closet(s)
Laundry Location Hookup - Dryer, Washer Hookup
Heating Electric
Cooling Central Air
Flooring LVT/LVP
Fireplaces Type None
Fireplace No
Laundry Hookup - Dryer, Washer Hookup
Exterior
Exterior Feature None
Garage Off Street, Unpaved
Pool None
Waterfront No
Waterfront Description None
Roof Type Shingle
Porch Deck
Parking Type Off Street, Unpaved
Building
Story 1
Foundation Permanent
Water Well
Structure Type None
New Construction No
Schools
Elementary Schools Cape Fear
Middle Schools Cape Fear
High Schools Heide Trask
Others
Tax ID 3223-17-6749-0000
Acceptable Financing Cash, Conventional, FHA, VA Loan
Listing Terms Cash, Conventional, FHA, VA Loan
Special Listing Condition None
Read Less Info
Want to know what your home might be worth? Contact us for a FREE valuation!

Our team is ready to help you sell your home for the highest possible price ASAP

GET MORE INFORMATION

Owner/Broker In Charge | License ID: 267841






