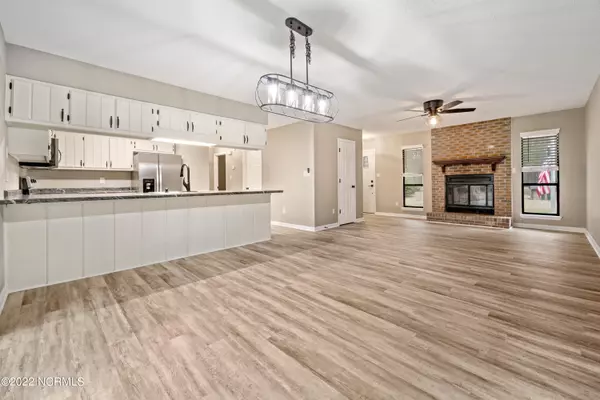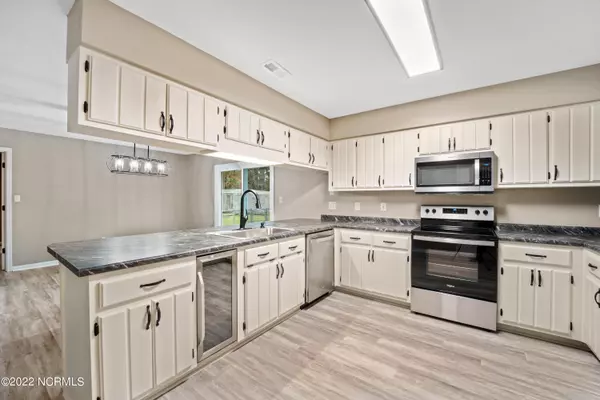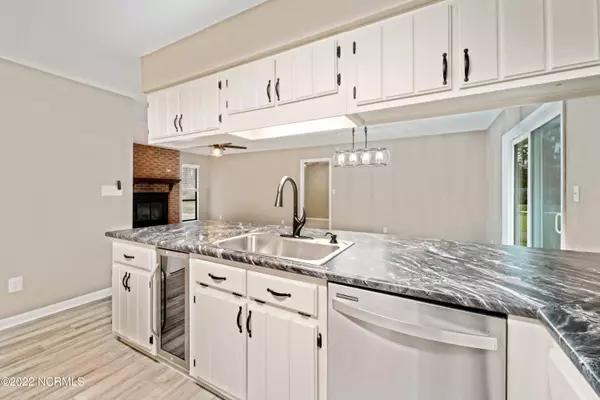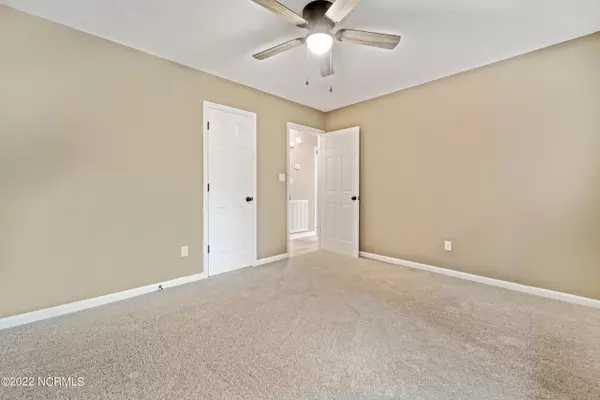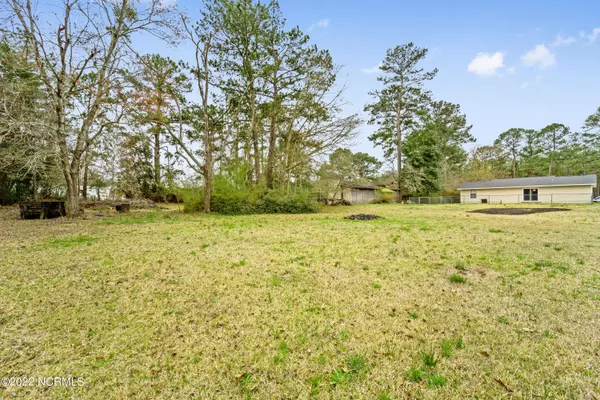$196,500
$194,500
1.0%For more information regarding the value of a property, please contact us for a free consultation.
3 Beds
2 Baths
1,352 SqFt
SOLD DATE : 04/14/2022
Key Details
Sold Price $196,500
Property Type Single Family Home
Sub Type Single Family Residence
Listing Status Sold
Purchase Type For Sale
Square Footage 1,352 sqft
Price per Sqft $145
Subdivision Not In Subdivision
MLS Listing ID 100316485
Sold Date 04/14/22
Style Wood Frame
Bedrooms 3
Full Baths 2
HOA Y/N No
Originating Board North Carolina Regional MLS
Year Built 1983
Lot Size 0.680 Acres
Acres 0.68
Lot Dimensions 81 x 373 x 79 373
Property Description
Country Charm 3 bedroom 2 full bath on .7 acres like new!! This home has been completely redone, new siding, new roof, new floors, new paint, new appliances, new, - new - new!! Pulling up to this home you'll notice the large covered front porch ready to relax under and enjoy. Step inside the home where the foyer looks into the living room with all new LVP floors that extend to the dining room and kitchen. The dining room has lots of room for a hutch and dining table. The kitchen is HUGE with antique white painted country cabinets, tons of counter space, a bar stool area by the dining, all new stainless appliances and even a wine cooler!!! This is a split floor plan and the master bedroom is at one side of the home with the other two bedrooms at the other side of the home. The large master bedroom has it's own full bath and huge walk in closet, the other two bedrooms have plenty of space with a shared bath in the hall. The back yard of the home has a large patio,, is partially fenced in for the critters and the property extends all the way back to approximately the wood line. There is even a storage shed out front for all of the lawn equipment or just to tuck things away. With the gravel driveway, no restrictions, and as close as it is to base, it's perfect for anyone that loves the outdoors and looking for a short commute to Camp Lejeune.
Location
State NC
County Onslow
Community Not In Subdivision
Zoning RA
Direction Hwy 24 to Hwy 172, follow approximately 3 miles and the house is on the LEFT.
Rooms
Primary Bedroom Level Primary Living Area
Interior
Interior Features Ceiling Fan(s), Walk-in Shower
Heating Forced Air, Heat Pump
Cooling Central Air
Laundry Laundry Closet
Exterior
Garage Off Street, On Site, Unpaved
Roof Type Architectural Shingle
Porch Covered, Patio, Porch
Building
Story 1
Foundation Slab
Sewer Septic On Site
Water Municipal Water
New Construction No
Others
Tax ID 041795
Acceptable Financing Cash, Conventional, FHA, USDA Loan, VA Loan
Listing Terms Cash, Conventional, FHA, USDA Loan, VA Loan
Special Listing Condition None
Read Less Info
Want to know what your home might be worth? Contact us for a FREE valuation!

Our team is ready to help you sell your home for the highest possible price ASAP

GET MORE INFORMATION

Owner/Broker In Charge | License ID: 267841


