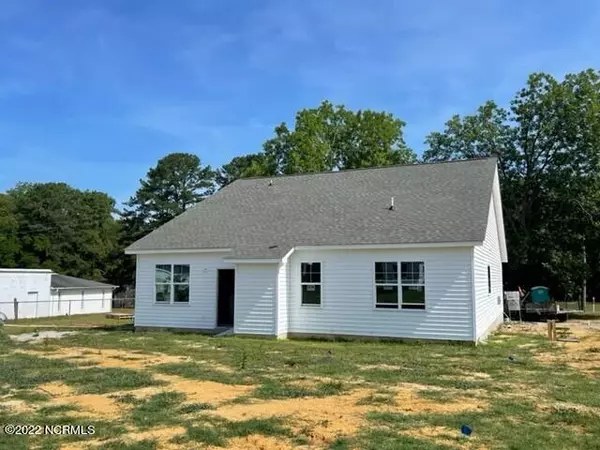$303,900
$303,900
For more information regarding the value of a property, please contact us for a free consultation.
3 Beds
2 Baths
1,588 SqFt
SOLD DATE : 10/17/2022
Key Details
Sold Price $303,900
Property Type Single Family Home
Sub Type Single Family Residence
Listing Status Sold
Purchase Type For Sale
Square Footage 1,588 sqft
Price per Sqft $191
Subdivision Cottages On Main
MLS Listing ID 100335741
Sold Date 10/17/22
Style Wood Frame
Bedrooms 3
Full Baths 2
HOA Y/N No
Year Built 2022
Lot Size 0.407 Acres
Acres 0.41
Lot Dimensions 102' X 172' X 101' X 176'
Property Sub-Type Single Family Residence
Source Hive MLS
Property Description
New Construction! ''Cottages on Main'' subdivision in the small town of Bailey. 3BR/2BA on one level designed for individuals with limited mobility. Open Floor plan with 2 car attached garage. Family room with vaulted ceiling and gas log fireplace open to Kitchen and Dining area. Kitchen features granite counter tops, custom cabinets, stainless steel appliances and pantry. Door from Dining area opens to an outside 12 x 12 concrete grilling patio. Master suite with walk-in closet and ceiling fan. Master bath has ceramic tile shower with low profile fiberglass pan, and double cultured marble vanity. Hall bath has fiberglass tub/shower combo and single-sink vanity. This home has 30'' entrances to enable easier handicap modifications. Ceilings not vaulted are 9 ft., smooth painted. LVP flooring in Family room, Laundry Room, Mud room, Foyer, Kitchen & Dining area. LVT in Bathrooms. All bedrooms have carpet. Exterior features: white vinyl single hung windows, gutters, front covered porch with box columns. Energy efficient Heat Pump. Town water and on-site septic. Enjoy easy access to local grocery store, pharmacy, shopping, banking, downtown annual festivities, and local fire department all within walking distance! If you commute to Raleigh, Wilson, Rocky Mount, you'll like the easy access to HWY 264. Only 30 minutes to Raleigh, 10 minutes to I-95.
Location
State NC
County Nash
Community Cottages On Main
Zoning R-10
Direction From Raleigh: From 264 E, Take Bailey/Spring Hope Exit, take right toward Bailey, take left at light, Right onto O'Neal Street, Left onto Main Street, house on Right look for sign.
Location Details Mainland
Rooms
Basement None
Primary Bedroom Level Primary Living Area
Interior
Interior Features Foyer, Mud Room, Kitchen Island, Master Downstairs, 9Ft+ Ceilings, Vaulted Ceiling(s), Ceiling Fan(s), Pantry, Walk-in Shower, Walk-In Closet(s)
Heating Heat Pump, Electric
Flooring LVT/LVP, Carpet
Fireplaces Type Gas Log
Fireplace Yes
Window Features Thermal Windows
Appliance Stove/Oven - Electric, Microwave - Built-In, Dishwasher
Laundry Inside
Exterior
Parking Features Concrete, On Site, Paved
Garage Spaces 2.0
Amenities Available No Amenities
Waterfront Description None
Roof Type Architectural Shingle
Accessibility None
Porch Open, Covered, Patio, Porch
Building
Lot Description Level, Open Lot
Story 1
Entry Level One
Foundation Slab
Sewer Septic On Site
Water Municipal Water
New Construction Yes
Schools
Elementary Schools Bailey
Middle Schools Southern Nash
High Schools Southern Nash
Others
Tax ID 276307499369
Acceptable Financing Cash, Conventional, FHA, USDA Loan, VA Loan
Horse Property None
Listing Terms Cash, Conventional, FHA, USDA Loan, VA Loan
Special Listing Condition None
Read Less Info
Want to know what your home might be worth? Contact us for a FREE valuation!

Our team is ready to help you sell your home for the highest possible price ASAP

GET MORE INFORMATION
Owner/Broker In Charge | License ID: 267841





