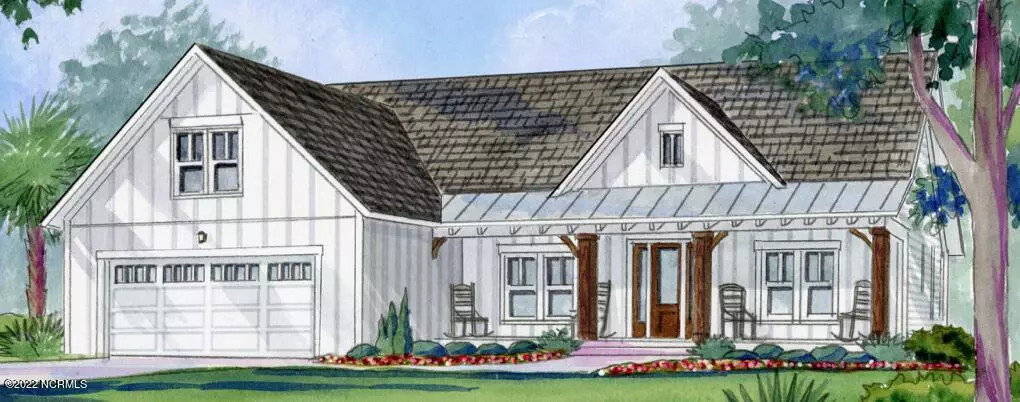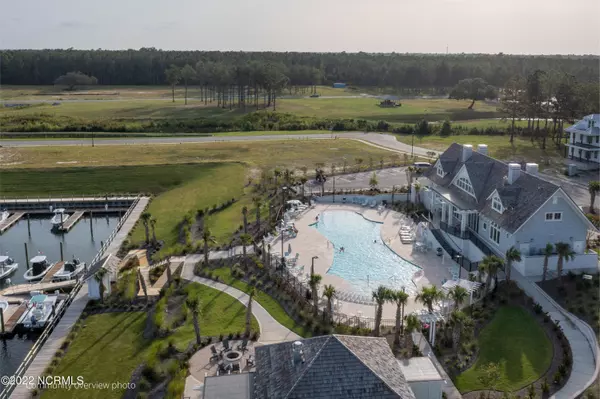$679,900
$679,900
For more information regarding the value of a property, please contact us for a free consultation.
3 Beds
3 Baths
2,517 SqFt
SOLD DATE : 10/12/2022
Key Details
Sold Price $679,900
Property Type Single Family Home
Sub Type Single Family Residence
Listing Status Sold
Purchase Type For Sale
Square Footage 2,517 sqft
Price per Sqft $270
Subdivision Salters Haven At Lea Marina
MLS Listing ID 100334385
Sold Date 10/12/22
Style Wood Frame
Bedrooms 3
Full Baths 3
HOA Fees $1,440
HOA Y/N Yes
Year Built 2022
Lot Size 0.260 Acres
Acres 0.26
Lot Dimensions Irregular
Property Sub-Type Single Family Residence
Source Hive MLS
Property Description
With its clean design, this three bedroom three bath home with a bonus room will be sure to delight. The elegant entry foyer opens into a spacious living area which features an optional fireplace and built-ins. The kitchen and formal dining areas offer plenty of space to entertain and the optional bonus room is a perfect getaway spot for yourself or guests. The Channel is simply beautiful. Nestled along the sparkling Intracoastal, in the growing coastal town of Hampstead, NC, Salters Haven is a place for those who seek an active lifestyle on the water. The team of visionaries who brought the acclaimed Helms Port marina community into being, is re-creating the tranquil community at Salters Haven with 308 homesites, a 75 boat slip marina, an elegant clubhouse, resort style pool and more. A community filled with coastal elegance and front porch living, Salters Haven is North Carolina's next great coastal community.
Location
State NC
County Pender
Community Salters Haven At Lea Marina
Zoning RP
Direction From Wilmington take I-40W to Exit 416B for NC-140E toward Jacksonville. Merge onto NC-140. Continue onto US-17N. Turn Right onto Factory Rd. Salters Haven will be on the right.
Location Details Mainland
Rooms
Primary Bedroom Level Primary Living Area
Interior
Interior Features Master Downstairs, 9Ft+ Ceilings, Ceiling Fan(s), Walk-in Shower, Walk-In Closet(s)
Heating Electric, Forced Air
Cooling Central Air
Flooring Carpet, Tile, Wood
Laundry Inside
Exterior
Exterior Feature Irrigation System
Parking Features On Site, Paved
Garage Spaces 2.0
Utilities Available Municipal Sewer Available, Municipal Water Available
Amenities Available Clubhouse, Community Pool, Maint - Comm Areas, Maint - Roads, Management, Street Lights
Waterfront Description Water Access Comm,Waterfront Comm
Roof Type Architectural Shingle
Porch Patio, Porch
Building
Story 2
Entry Level Two
Foundation Raised, Slab
Structure Type Irrigation System
New Construction Yes
Schools
Elementary Schools Topsail
Middle Schools Topsail
High Schools Topsail
Others
Tax ID 3292-24-5993-0000
Acceptable Financing Cash, Conventional, FHA, VA Loan
Listing Terms Cash, Conventional, FHA, VA Loan
Special Listing Condition None
Read Less Info
Want to know what your home might be worth? Contact us for a FREE valuation!

Our team is ready to help you sell your home for the highest possible price ASAP

GET MORE INFORMATION
Owner/Broker In Charge | License ID: 267841






