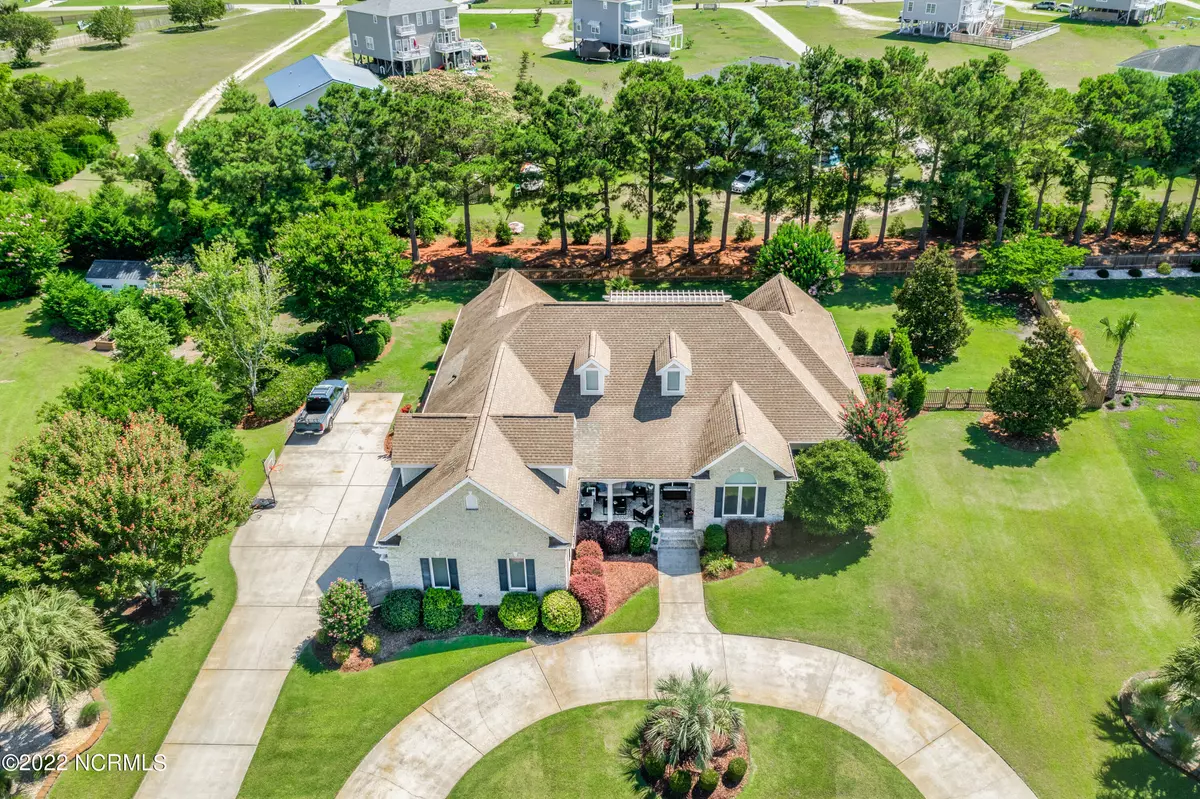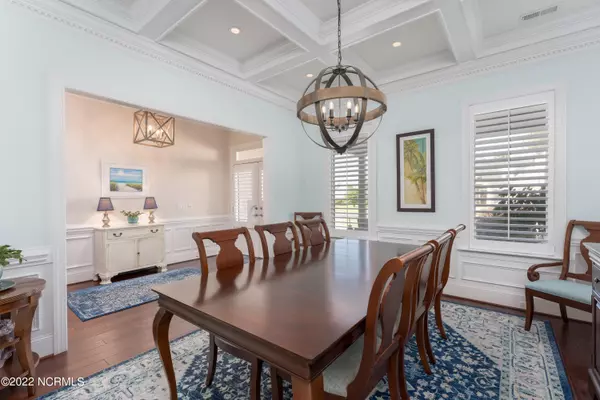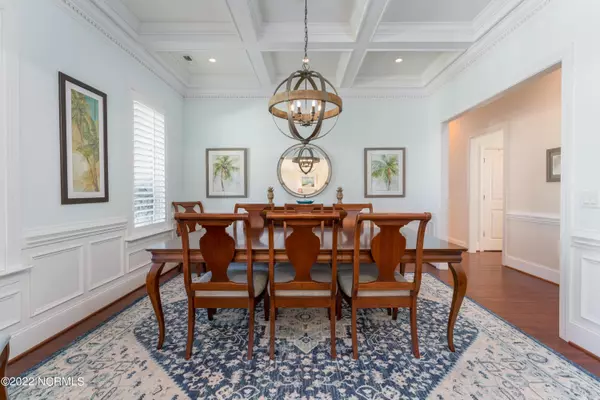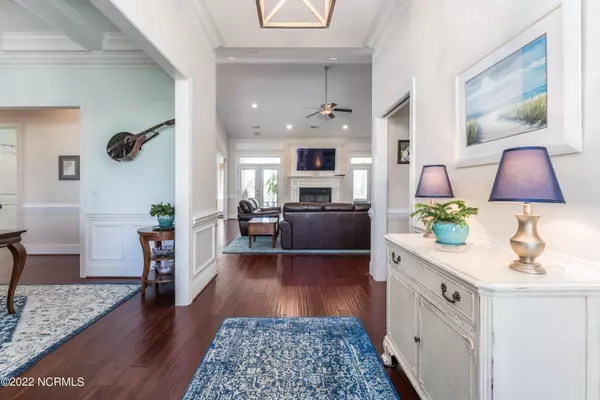$875,000
$899,999
2.8%For more information regarding the value of a property, please contact us for a free consultation.
4 Beds
4 Baths
3,707 SqFt
SOLD DATE : 10/17/2022
Key Details
Sold Price $875,000
Property Type Single Family Home
Sub Type Single Family Residence
Listing Status Sold
Purchase Type For Sale
Square Footage 3,707 sqft
Price per Sqft $236
Subdivision Pecan Grove Plantation
MLS Listing ID 100335249
Sold Date 10/17/22
Style Wood Frame
Bedrooms 4
Full Baths 3
Half Baths 1
HOA Fees $1,800
HOA Y/N Yes
Year Built 2009
Annual Tax Amount $4,657
Lot Size 0.800 Acres
Acres 0.8
Lot Dimensions 188 x 199 x 188 x 159
Property Sub-Type Single Family Residence
Source Hive MLS
Property Description
Pecan Grove has it all! Southern charm and elegance come together in this beautiful home in Pecan Grove. This lovely coastal community is full of amenities including Clubhouse, Pool, Day Docks and Kayak Launch. The possibilities are endless how you spend your days with the ICWW and Virginia Creek virtually your backyard playground.
This home has 4 bedrooms and 4 bathrooms with a finished room over the garage complete with a closet and full bath.. The original owner/builder spared no expense. High end finishes are evident throughout including custom built ins, moldings and a chef's kitchen with granite countertops. This neighborhood is perfect to soak in the NC coastal water and sunshine. Make your appointment today.
Location
State NC
County Pender
Community Pecan Grove Plantation
Zoning R20
Direction Hwy 17 N thru Hampstead. Turn right on Sloop Pt Loop Rd. Go 2,7 miles and turn right on Alton Rivenbark Rd. In .3 miles turn left on Bell Farm Lane. At roundabout take the 2nd exit onto W Island View Dr. House is on the right.
Location Details Mainland
Rooms
Basement None
Primary Bedroom Level Primary Living Area
Interior
Interior Features Bookcases, Vaulted Ceiling(s), Ceiling Fan(s), Hot Tub, Pantry, Walk-in Shower, Wet Bar, Walk-In Closet(s)
Heating Electric, Forced Air, Heat Pump
Cooling Central Air
Flooring Wood
Fireplaces Type Gas Log
Fireplace Yes
Window Features Blinds
Appliance Stove/Oven - Gas, Refrigerator, Dishwasher, Cooktop - Gas
Laundry Inside
Exterior
Exterior Feature Irrigation System, Gas Logs
Parking Features Concrete, Garage Door Opener, Circular Driveway
Garage Spaces 3.0
Amenities Available Boat Dock, Clubhouse, Community Pool, Fitness Center, Gated, Maint - Comm Areas, Playground, Sidewalk, Street Lights, Tennis Court(s)
Waterfront Description Deeded Water Access,Deeded Water Rights,Water Access Comm,None
Roof Type Architectural Shingle,Shingle,Composition
Accessibility None
Porch Covered, Patio, Porch
Building
Lot Description Open Lot
Story 1
Entry Level One and One Half
Foundation Raised, Slab
Sewer Septic On Site
Water Well
Structure Type Irrigation System,Gas Logs
New Construction No
Schools
Elementary Schools Topsail
Middle Schools Topsail
High Schools Topsail
Others
Tax ID 4214-82-5522-0000
Acceptable Financing Cash, Conventional, VA Loan
Horse Property None
Listing Terms Cash, Conventional, VA Loan
Special Listing Condition None
Read Less Info
Want to know what your home might be worth? Contact us for a FREE valuation!

Our team is ready to help you sell your home for the highest possible price ASAP

GET MORE INFORMATION
Owner/Broker In Charge | License ID: 267841






