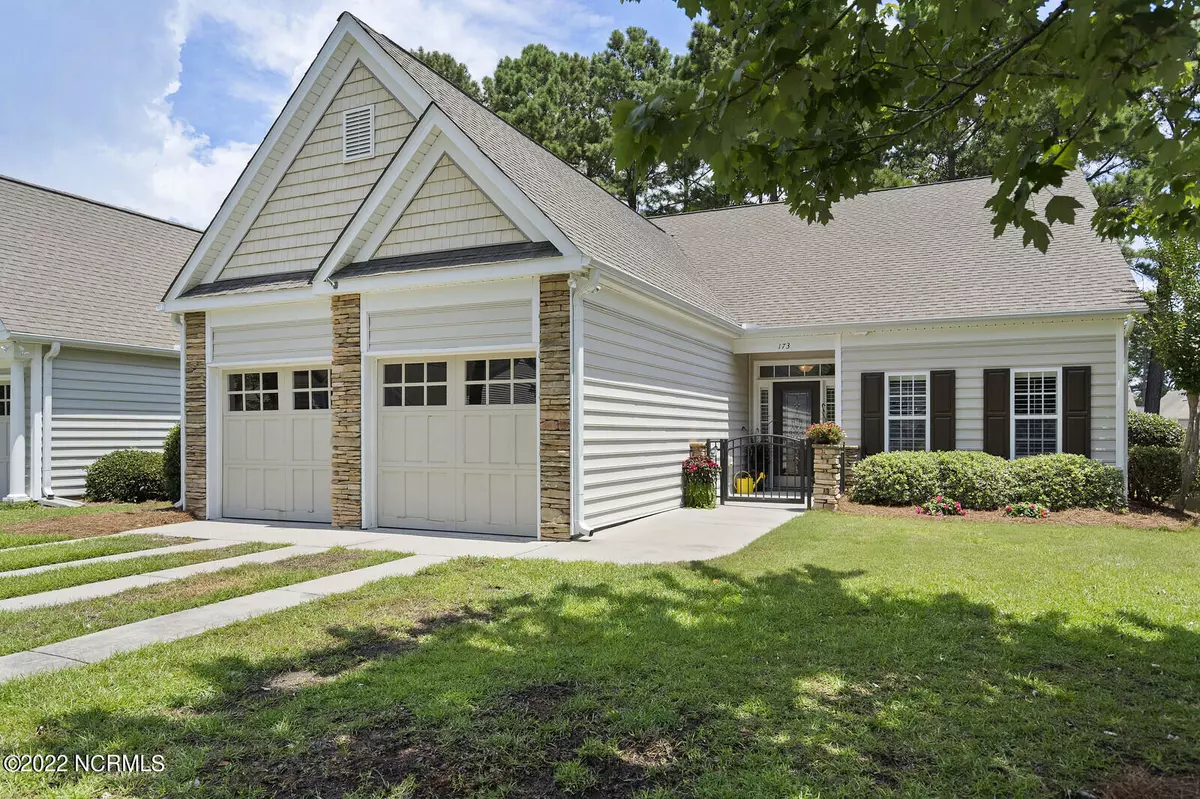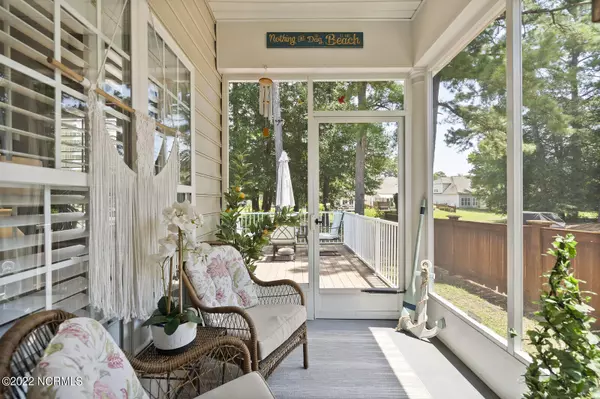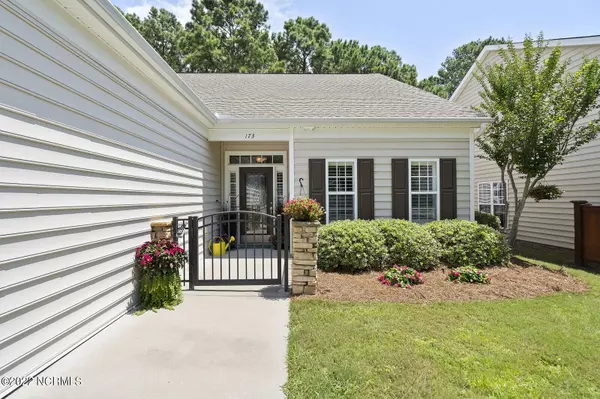$435,000
$445,000
2.2%For more information regarding the value of a property, please contact us for a free consultation.
4 Beds
3 Baths
2,338 SqFt
SOLD DATE : 10/14/2022
Key Details
Sold Price $435,000
Property Type Single Family Home
Sub Type Single Family Residence
Listing Status Sold
Purchase Type For Sale
Square Footage 2,338 sqft
Price per Sqft $186
Subdivision Cobblestone Village
MLS Listing ID 100338481
Sold Date 10/14/22
Style Wood Frame
Bedrooms 4
Full Baths 3
HOA Fees $1,796
HOA Y/N Yes
Originating Board Hive MLS
Year Built 2006
Annual Tax Amount $2,298
Lot Size 0.257 Acres
Acres 0.26
Lot Dimensions 52 x 211 x 52 x 219
Property Description
Have you been looking for a single family home without the headaches? In Cobblestone Village your grass is cut, your gutters cleaned and your house is power-washed for you! Spend your time doing the things you love! This beautiful home is so comfy! Crown molding, plantation blinds, screen porch and wooded homesite add charm, while the outstanding storage, custom closet & great floorplan affords convenience. Owners & 1 guest room down. 2nd floor is BR 3 & 4 w/ full bath. Tankless water heater & approx. 225 sq ft of floored storage over garage. Surrounded by golf and 5 minutes to the shore.
Location
State NC
County Brunswick
Community Cobblestone Village
Zoning SSB-MR3
Direction Enter Sea Trail Plantation onto Clubhouse Rd from Georgetown Rd. Take the SECOND Rice Mill Circle on your left. Take an immediate left onto Heatherbrook Dr. at the PInk Palace. Then left on Bellwood. House is on right.
Location Details Mainland
Rooms
Primary Bedroom Level Primary Living Area
Interior
Interior Features Foyer, Master Downstairs, 9Ft+ Ceilings, Tray Ceiling(s), Vaulted Ceiling(s), Ceiling Fan(s), Pantry, Walk-in Shower, Walk-In Closet(s)
Heating Heat Pump, Electric
Fireplaces Type Gas Log
Fireplace Yes
Window Features Blinds
Appliance Washer, Stove/Oven - Electric, Refrigerator, Range, Microwave - Built-In, Dryer, Dishwasher
Laundry Inside
Exterior
Exterior Feature Irrigation System
Parking Features On Site
Garage Spaces 2.0
Roof Type Architectural Shingle
Porch Covered, Deck, Porch, Screened
Building
Story 2
Entry Level Two
Foundation Slab
Sewer Municipal Sewer
Water Municipal Water
Structure Type Irrigation System
New Construction No
Schools
Elementary Schools Jessie Mae Monroe Elementary
Middle Schools Shallotte Middle
High Schools West Brunswick
Others
Tax ID 242pd053
Acceptable Financing Cash, Conventional
Listing Terms Cash, Conventional
Special Listing Condition None
Read Less Info
Want to know what your home might be worth? Contact us for a FREE valuation!

Our team is ready to help you sell your home for the highest possible price ASAP

GET MORE INFORMATION
Owner/Broker In Charge | License ID: 267841






