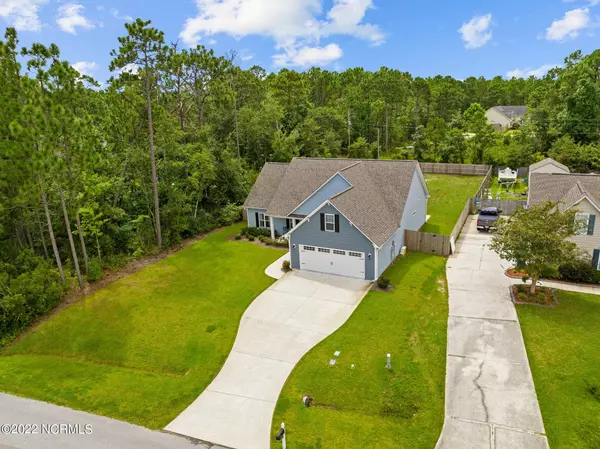$405,000
$399,000
1.5%For more information regarding the value of a property, please contact us for a free consultation.
3 Beds
2 Baths
2,033 SqFt
SOLD DATE : 10/12/2022
Key Details
Sold Price $405,000
Property Type Single Family Home
Sub Type Single Family Residence
Listing Status Sold
Purchase Type For Sale
Square Footage 2,033 sqft
Price per Sqft $199
Subdivision Belvedere Plantation
MLS Listing ID 100347368
Sold Date 10/12/22
Style Wood Frame
Bedrooms 3
Full Baths 2
HOA Y/N No
Originating Board North Carolina Regional MLS
Year Built 2019
Annual Tax Amount $2,514
Lot Size 0.392 Acres
Acres 0.39
Lot Dimensions 81X223X79X208
Property Description
Fall in love with this like-new, craftsman-style home in central Hampstead! When entering the home, you will be greeted by an inviting foyer, bright open spaces, vaulted ceilings, and a gas fireplace. The kitchen offers 6-person seating at the peninsula, a dining space, granite countertops, stainless steel appliances, a walk-in pantry, and a built-in buffet for your coffee bar, wine bar, or extra storage. The living space and primary bedroom offer a sliding glass door to access your fenced-in backyard, with an extended outdoor patio awaiting string lights, cookouts, play dates & an evening glass of Chardonnay. The primary en-suite bathroom includes double vanities, a linen closet, and a large walk-in closet. Upstairs you will find a fantastic-sized bonus room, perfect for a game room, playroom, or an at-home office. On the other side of the home, you will see the second sizable bathroom and 2 extra bedrooms. This home does not lack closet space for all your storage needs! With its surroundings partially wooded and a lengthened driveway, come and enjoy peace & privacy. Belvedere is also in the highly desirable Topsail School Districts, close to the Topsail Island Beaches, Wilmington & Jacksonville! Schedule your private tour today!
Location
State NC
County Pender
Community Belvedere Plantation
Zoning PD
Direction Hwy 17 to Long Leaf Dr., Right onto N. Belvedere Dr., Home is on your right.
Rooms
Primary Bedroom Level Primary Living Area
Interior
Interior Features Foyer, 1st Floor Master, Blinds/Shades, Ceiling - Vaulted, Ceiling Fan(s), Pantry, Security System, Smoke Detectors, Walk-In Closet
Heating Heat Pump
Cooling Central
Exterior
Garage On Site, Paved
Garage Spaces 2.0
Utilities Available Community Water, Municipal Sewer
Waterfront No
Roof Type Shingle
Porch Covered, Patio, Porch
Parking Type On Site, Paved
Garage Yes
Building
Story 2
New Construction No
Schools
Elementary Schools North Topsail
Middle Schools Surf City
High Schools Topsail
Others
Tax ID 4203-39-8716-0000
Read Less Info
Want to know what your home might be worth? Contact us for a FREE valuation!

Our team is ready to help you sell your home for the highest possible price ASAP

GET MORE INFORMATION

Owner/Broker In Charge | License ID: 267841






