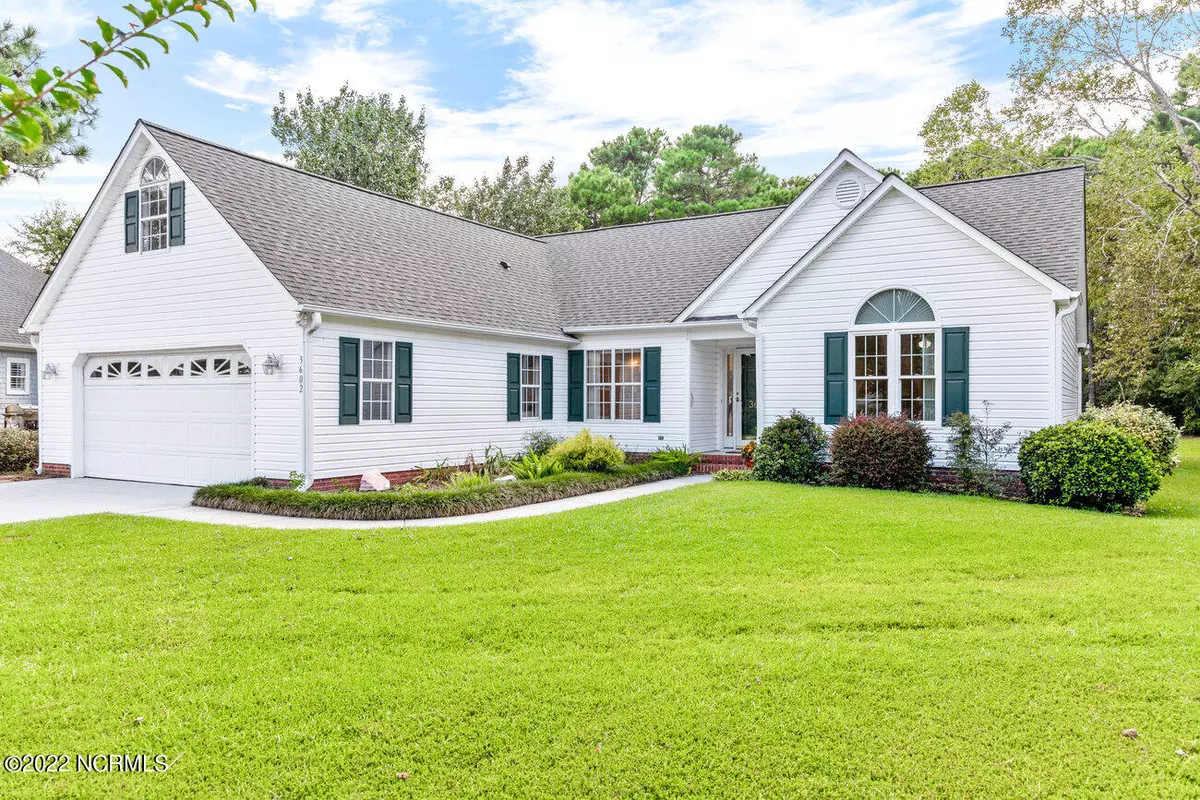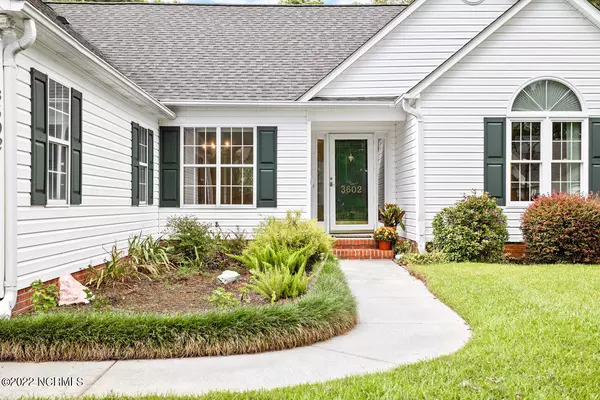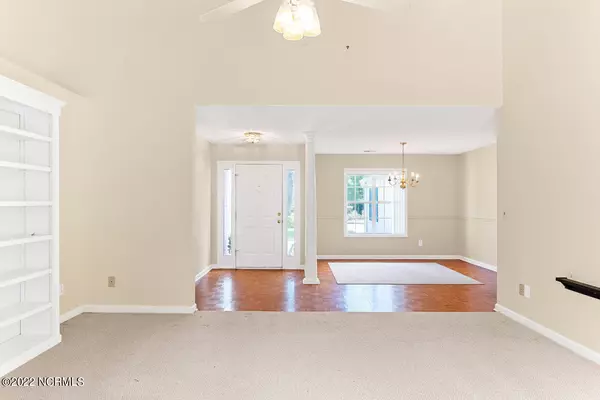$385,000
$385,000
For more information regarding the value of a property, please contact us for a free consultation.
3 Beds
2 Baths
1,776 SqFt
SOLD DATE : 10/17/2022
Key Details
Sold Price $385,000
Property Type Single Family Home
Sub Type Single Family Residence
Listing Status Sold
Purchase Type For Sale
Square Footage 1,776 sqft
Price per Sqft $216
Subdivision Whispering Pines
MLS Listing ID 100348557
Sold Date 10/17/22
Style Wood Frame
Bedrooms 3
Full Baths 2
HOA Y/N Yes
Originating Board North Carolina Regional MLS
Year Built 1994
Lot Size 0.625 Acres
Acres 0.62
Lot Dimensions 40x190x115x190x140
Property Description
Well-maintained, split floor plan home in a sought-after school district on a large, cul-de-sac lot with mature landscaping. The open floor plan features a formal dining area, a large living room with vaulted ceilings, fireplace and a built-in bookcase, and a breakfast nook with a picture window over-looking the back yard. The back deck includes bench seating and is newly repaired and stained. The primary bedroom includes an ensuite bath with dual vanities, a new, white subway tile shower, and a walk-in closet with lots of space. The upstairs bonus room also includes a walk-in attic space. Roof was replaced in 2018 and the dishwasher is newer, Bosch. Conveniently located near restaurants, shopping and the public boat dock access to the Intracoastal Water Way.
Location
State NC
County New Hanover
Community Whispering Pines
Zoning R-15
Direction Heading south on College Rd. Turn left onto Holly Tree Rd. Turn right onto Pine Grove Dr. Continue onto Masonboro Loop Rd. Turn left onto Beretta Way. Turn left onto Stembridge Ct, property will be on the cul-de-sac.
Rooms
Primary Bedroom Level Primary Living Area
Interior
Interior Features Foyer, 1st Floor Master, 9Ft+ Ceilings, Ceiling - Vaulted, Ceiling Fan(s), Pantry, Walk-in Shower, Walk-In Closet
Heating Heat Pump
Cooling Central
Flooring Carpet, Tile
Exterior
Garage Paved
Garage Spaces 2.0
Utilities Available Municipal Sewer, Municipal Water
Waterfront No
Roof Type Architectural Shingle
Porch Deck, Patio, Porch
Garage Yes
Building
Story 2
New Construction No
Schools
Elementary Schools Masonboro
Middle Schools Roland Grise
High Schools Hoggard
Others
Tax ID R06717-011-015-000
Read Less Info
Want to know what your home might be worth? Contact us for a FREE valuation!

Our team is ready to help you sell your home for the highest possible price ASAP

GET MORE INFORMATION

Owner/Broker In Charge | License ID: 267841






