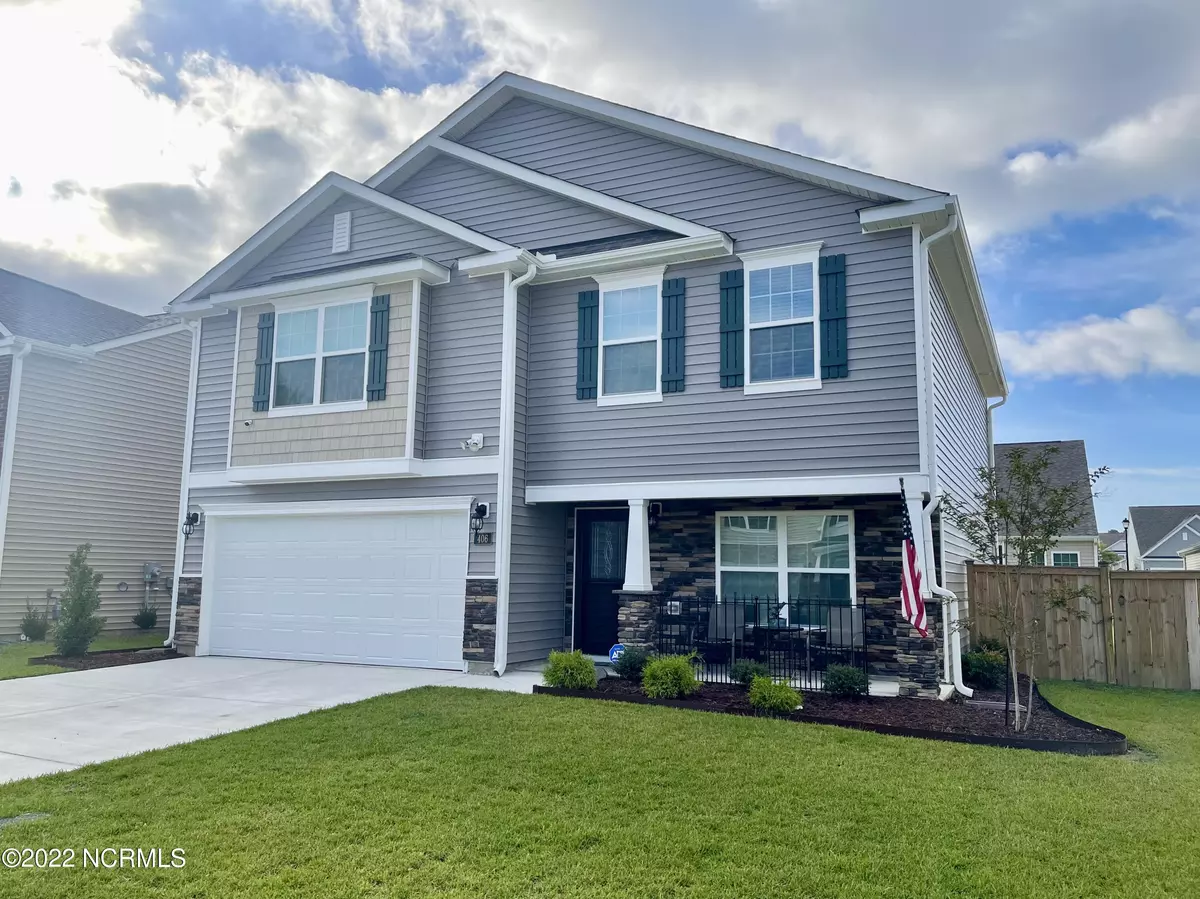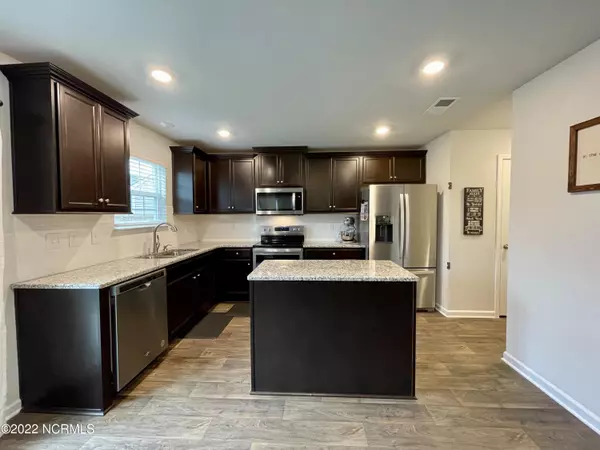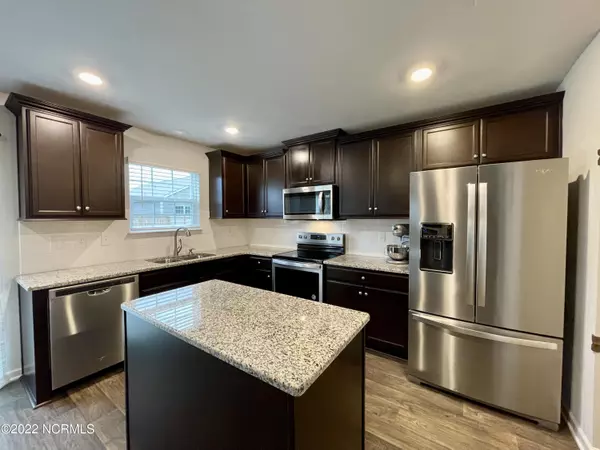$308,000
$304,900
1.0%For more information regarding the value of a property, please contact us for a free consultation.
4 Beds
3 Baths
2,200 SqFt
SOLD DATE : 10/12/2022
Key Details
Sold Price $308,000
Property Type Single Family Home
Sub Type Single Family Residence
Listing Status Sold
Purchase Type For Sale
Square Footage 2,200 sqft
Price per Sqft $140
Subdivision Tyler, Home On The Lake
MLS Listing ID 100348608
Sold Date 10/12/22
Style Wood Frame
Bedrooms 4
Full Baths 2
Half Baths 1
HOA Y/N Yes
Originating Board North Carolina Regional MLS
Year Built 2021
Annual Tax Amount $1,955
Lot Size 6,098 Sqft
Acres 0.14
Lot Dimensions 100x60x100x60
Property Description
Welcome to this two-story beauty on Ginger Drive, right in heart of Tyler on the Lake. You will be impressed with the nice layout of the downstairs open concept and the nice size of each of the four bedrooms, especially the master! The smart system DR Horton package is featured in this home with a Z-Wave programmable thermostats, door lock and wireless switch. Plus, a touchscreen Smart Home control panel and a SkyBell video doorbell. Enjoy your nice sized backyard on your concrete patio as well as the opportunity to sit on the covered front porch. You'll also be able to benefit from a 10 year transferrable builder warranty. This fantastic home is coupled with a top notch community filled with nice touches. Those include sidewalks, a large playground, walking path around the beautiful lake and even right up to a dock. Don't forget to take advantage of cooling off at the beautiful community pool. When winter comes you can keep warm with the natural gas fireplace while you enjoy the spacious living room. This home won't disappoint and can't last long. Come see why Tyler on the Lake is a beautiful community, waiting for you!
Location
State NC
County Craven
Community Tyler, Home On The Lake
Zoning Residential
Direction Hwy 70 to Exit 411 for NC-43, Right on NC-43, Right on Olivia Rd, Left on Lake Tyler, Left on Sofia St, Right on Ginger Dr.
Rooms
Basement None
Primary Bedroom Level Non Primary Living Area
Interior
Interior Features Kitchen Island, Ceiling Fan(s), Pantry, Smoke Detectors, Walk-in Shower, Walk-In Closet
Heating Forced Air
Cooling Central
Flooring LVT/LVP, Carpet
Appliance Dishwasher, Microwave - Built-In, Stove/Oven - Electric
Exterior
Garage On Site, Paved
Garage Spaces 2.0
Pool None
Utilities Available Municipal Sewer, Municipal Water
Waterfront No
Roof Type Architectural Shingle
Porch Patio, Porch
Parking Type On Site, Paved
Garage Yes
Building
Story 2
New Construction No
Schools
Elementary Schools Oaks Road
Middle Schools West Craven
High Schools West Craven
Others
Tax ID 8-223-3 -877
Read Less Info
Want to know what your home might be worth? Contact us for a FREE valuation!

Our team is ready to help you sell your home for the highest possible price ASAP

GET MORE INFORMATION

Owner/Broker In Charge | License ID: 267841






