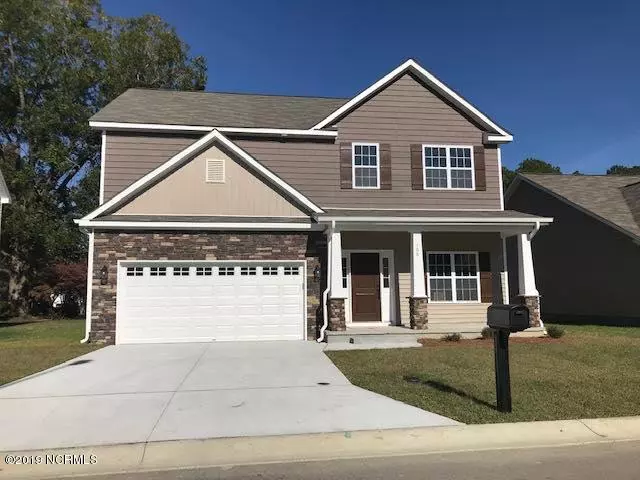$207,771
$208,590
0.4%For more information regarding the value of a property, please contact us for a free consultation.
4 Beds
3 Baths
2,165 SqFt
SOLD DATE : 10/28/2019
Key Details
Sold Price $207,771
Property Type Single Family Home
Sub Type Single Family Residence
Listing Status Sold
Purchase Type For Sale
Square Footage 2,165 sqft
Price per Sqft $95
Subdivision Arbor Hills
MLS Listing ID 100159299
Sold Date 10/28/19
Style Wood Frame
Bedrooms 4
Full Baths 2
Half Baths 1
HOA Fees $100
HOA Y/N Yes
Originating Board North Carolina Regional MLS
Year Built 2019
Lot Size 7,405 Sqft
Acres 0.17
Lot Dimensions 58x125
Property Description
New Construction - The Dunley Plan - 4 Bedrooms - 2 Full Bathrooms and 1/2 Bath. This Open Floor Plan features a Fireplace in the Great Room. Master Bathroom with Separate Shower and Tub, Double Cultured Marble Vanities, and Walk-In Closet, Laundry Room, Double Car Garage, Formal Dining Room and Breakfast Nook. Stainless Steel Appliances in the Kitchen. New Construction - The Dunley Plan - 4 Bedrooms - 2 Full Bathrooms and 1/2 Bath. This Open Floor Plan features a Fireplace in the Great Room. Master Bathroom with Separate Shower and Tub, Double Cultured Marble Vanities, and Walk-In Closet, Laundry Room, and Bonus Room, Double Car Garage, Sunroom, Formal Dining Room and Breakfast Nook. Stainless Steel Appliances in the Kitchen.
Agent Remarks: Offer must be submitted on Builder's Contract. Contact Karen Corey for more info at (252) 378-4218. Contact Jennifer Jones with Wells Fargo - our Preferred Lender for Special Incentives (252) 215-3104.
Legal: Arbor Hills South
Lockbox on Property: No Type of Lockbox: N/A Where Located?: Front Door Sign on Property: Yes
Directions to Property: From Hwy 33 - Turn on Portertown Road - Left on Eastern Pines - Right on Arbor Drive - Right on Rockland - Home on the Right
Location
State NC
County Pitt
Community Arbor Hills
Zoning residential
Direction From Hwy 33 - Turn on Portertown Road - Left on Eastern Pines - Right on Arbor Drive - Right on Rockland - Home on the Right
Interior
Interior Features Ceiling Fan(s), Pantry, Smoke Detectors, Solid Surface, Walk-in Shower, Walk-In Closet
Heating Heat Pump
Cooling Central
Flooring Carpet, Laminate
Appliance Dishwasher, Disposal, Microwave - Built-In, Stove/Oven - Electric
Exterior
Garage On Site
Garage Spaces 2.0
Utilities Available Community Water, Municipal Sewer
Waterfront No
Roof Type Composition
Porch Patio
Parking Type On Site
Garage Yes
Building
Story 2
New Construction Yes
Schools
Elementary Schools Wintergreen
Middle Schools Hope
High Schools D.H. Conley
Others
Tax ID 84715
Acceptable Financing USDA Loan, VA Loan, Cash, Conventional, FHA
Listing Terms USDA Loan, VA Loan, Cash, Conventional, FHA
Read Less Info
Want to know what your home might be worth? Contact us for a FREE valuation!

Our team is ready to help you sell your home for the highest possible price ASAP

GET MORE INFORMATION

Owner/Broker In Charge | License ID: 267841

