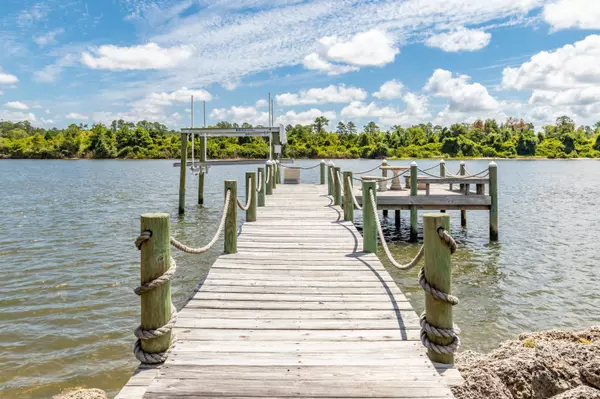$479,000
$494,000
3.0%For more information regarding the value of a property, please contact us for a free consultation.
3 Beds
3 Baths
2,388 SqFt
SOLD DATE : 01/30/2020
Key Details
Sold Price $479,000
Property Type Single Family Home
Sub Type Single Family Residence
Listing Status Sold
Purchase Type For Sale
Square Footage 2,388 sqft
Price per Sqft $200
Subdivision Sea Gate
MLS Listing ID 100178182
Sold Date 01/30/20
Style Wood Frame
Bedrooms 3
Full Baths 2
Half Baths 1
HOA Fees $550
HOA Y/N Yes
Originating Board North Carolina Regional MLS
Year Built 2001
Lot Size 0.410 Acres
Acres 0.41
Lot Dimensions 80 X 225 X 80 X 218
Property Description
Custom 3BR/2.5BA WATERFRONT home on ICW with DEEP WATER DOCK and 16,000 LB BOAT LIFT! PANORAMIC WATER VIEWS from every window as it sits on a corner lot at the entrance of the Sea Gate Marina. Master suite is on the main level with walk in closet, dual vanity, walk in shower, jetted tub, and access to deck. Huge deck on rear overlooking the inter-coastal waterway and dock with lift can accommodate up to 30' boat. Lots of living space with a 2 story Great Room, Sitting Room, and Library/Loft. Formal Dining Room, Kitchen Bar, and Breakfast Nook for you to enjoy. Hardwood floors, Built-ins, Gas log fireplace, new carpet, powder room for guests, loads of storage with walk out attic, large storage room, and more... Be sure to check out the photos and virtual tour!
Location
State NC
County Carteret
Community Sea Gate
Zoning SFR
Direction Take NC-101 to New Bern Road/Old Bridge Road and then turn left Sea Gate Blvd, follow road down and turn right on Sea Gate Drive, 730 Sea Gate Drive is located on the left at the corner.
Interior
Interior Features Foyer, 1st Floor Master, 9Ft+ Ceilings, Blinds/Shades, Ceiling - Vaulted, Ceiling Fan(s), Gas Logs, Pantry, Walk-in Shower, Walk-In Closet, Wet Bar, Whirlpool
Heating Heat Pump
Cooling Central
Flooring Carpet, Tile
Appliance Cooktop - Electric, Dishwasher, Microwave - Built-In, Refrigerator, Stove/Oven - Electric, Water Softener
Exterior
Garage Paved
Garage Spaces 2.0
Utilities Available Community Water, Septic On Site
Waterfront Yes
Waterfront Description Boat Dock, Boat Lift, Bulkhead, Canal View, Creek Front, Creek View, Deeded Water Access, Deeded Waterfront, ICW Front, ICW View, Marina Front, Marina View, Water Depth 4+, Water View, Waterfront Comm
Roof Type Shingle
Porch Deck
Parking Type Paved
Garage Yes
Building
Story 2
New Construction No
Schools
Elementary Schools Beaufort
Middle Schools Beaufort
High Schools East Carteret
Others
Tax ID 6490.01.28.4686000
Acceptable Financing USDA Loan, VA Loan, Cash, Conventional
Listing Terms USDA Loan, VA Loan, Cash, Conventional
Read Less Info
Want to know what your home might be worth? Contact us for a FREE valuation!

Our team is ready to help you sell your home for the highest possible price ASAP

GET MORE INFORMATION

Owner/Broker In Charge | License ID: 267841






