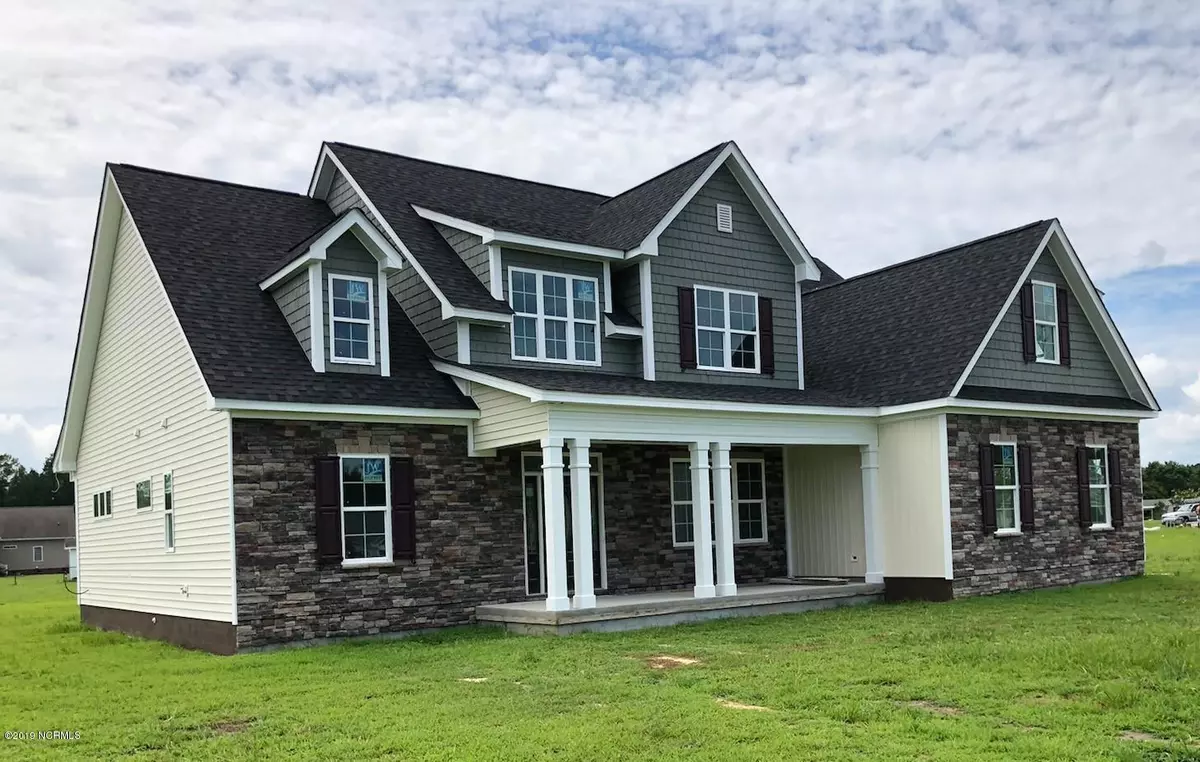$418,000
$420,900
0.7%For more information regarding the value of a property, please contact us for a free consultation.
4 Beds
3 Baths
3,260 SqFt
SOLD DATE : 12/19/2019
Key Details
Sold Price $418,000
Property Type Single Family Home
Sub Type Single Family Residence
Listing Status Sold
Purchase Type For Sale
Square Footage 3,260 sqft
Price per Sqft $128
Subdivision Poplar Grove
MLS Listing ID 100176958
Sold Date 12/19/19
Style Wood Frame
Bedrooms 4
Full Baths 3
HOA Fees $250
HOA Y/N Yes
Originating Board North Carolina Regional MLS
Year Built 2019
Lot Size 0.700 Acres
Acres 0.7
Lot Dimensions 106x273
Property Description
Enlarged Statesboro plan by Frank Betz. Four bedrooms, 3 1/4 baths, bonus room. Formal dining plus breakfast room. Open concept kitchen/breakfast/living. Kitchen w/large work island, butler's pantry, walk-in pantry, granite, under cabinet lights, soft-close door/drawer features throughout, pull out trash, condiment rack and baking racks. Wall ovens, cook top with custom hood. Living room leads to spacious screened porch through 8 ft tall bypass doors. Master and 2nd bedrooms on first floor. Upper third bedroom has enlarged walkin closet with built-in 4-drawer dresser. Fourth bedroom shares Jack-in-jill bath with BR 3. Walk-in linen closet in hall. Wired and trimmed out with Smart Home features. Garage with pegboard, exit door. Lot is 3/4 acre. No city taxes.
Location
State NC
County Pitt
Community Poplar Grove
Zoning RA
Direction Hwy 43 South to right on Irvin Buck Rd, immediate right on Grover Hardee Rd. Emery is 2nd street on right, home on left.
Rooms
Basement None
Interior
Interior Features Foyer, 1st Floor Master, 9Ft+ Ceilings, Ceiling Fan(s), Gas Logs, Pantry, Security System, Smoke Detectors, Solid Surface, Walk-in Shower, Walk-In Closet
Heating Zoned, Heat Pump
Cooling Zoned
Flooring Carpet, Tile
Appliance Dishwasher, Disposal, Downdraft, Microwave - Built-In, Stove/Oven - Electric, See Remarks
Exterior
Garage On Site, Paved
Garage Spaces 2.0
Pool None
Utilities Available Community Water, Septic On Site
Waterfront No
Roof Type Architectural Shingle
Accessibility None
Porch Patio, Porch, Screened
Parking Type On Site, Paved
Garage Yes
Building
Lot Description Open
Story 2
New Construction Yes
Schools
Elementary Schools Chicod
Middle Schools Chicod
High Schools D.H. Conley
Others
Tax ID 84484
Acceptable Financing Cash, Conventional
Listing Terms Cash, Conventional
Read Less Info
Want to know what your home might be worth? Contact us for a FREE valuation!

Our team is ready to help you sell your home for the highest possible price ASAP

GET MORE INFORMATION

Owner/Broker In Charge | License ID: 267841






