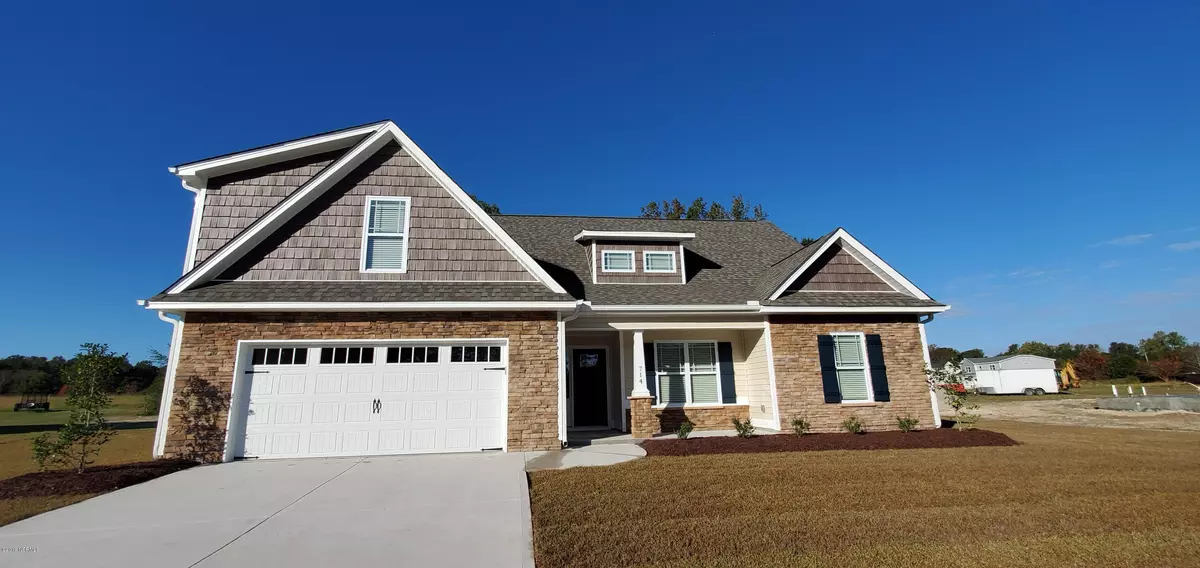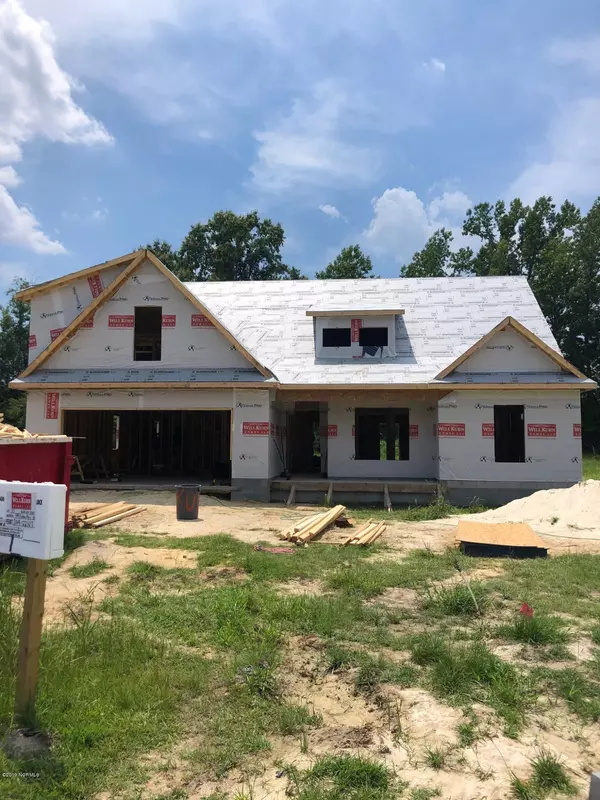$242,900
$242,900
For more information regarding the value of a property, please contact us for a free consultation.
3 Beds
3 Baths
2,347 SqFt
SOLD DATE : 10/30/2019
Key Details
Sold Price $242,900
Property Type Single Family Home
Sub Type Single Family Residence
Listing Status Sold
Purchase Type For Sale
Square Footage 2,347 sqft
Price per Sqft $103
Subdivision Red Birch
MLS Listing ID 100175689
Sold Date 10/30/19
Style Wood Frame
Bedrooms 3
Full Baths 3
HOA Y/N No
Originating Board North Carolina Regional MLS
Year Built 2019
Lot Size 0.580 Acres
Acres 0.58
Lot Dimensions 87 x 183 x 182 x 205
Property Description
The Albemarle Plan. Open and bright split floor plan with a beautiful finish on kitchen cabinets with soft close drawers and an island! Granite Counter tops with Gorgeous tile backsplash including under cabinet lighting, tile bathroom floors, family room wired for surround sound, open staircase to finished bonus room with full bath and walk in floored attic and thermal insulation.. The large laundry room has built in storage organizers, and cabinets, BLINDS INCLUDED! Ask us about our SMART home features. A must see!! Call for details.
Location
State NC
County Pitt
Community Red Birch
Zoning Residential
Direction Take NC 33/E 10th St, turn right onto Black Jack-Simpson Rd (name changes to McDonald St)Turn left onto Avon Rd then turn right onto Red Birch Ln,Left onto Bessemer, Right into Golden Rain cul de sac
Rooms
Primary Bedroom Level Primary Living Area
Ensuite Laundry Inside
Interior
Interior Features Master Downstairs, Tray Ceiling(s), Ceiling Fan(s), Pantry, Walk-in Shower, Walk-In Closet(s)
Laundry Location Inside
Heating Electric, Heat Pump
Cooling Central Air
Flooring Carpet, Laminate, Tile
Window Features Thermal Windows,Blinds
Appliance Stove/Oven - Electric, Microwave - Built-In, Disposal, Dishwasher
Laundry Inside
Exterior
Garage Off Street, On Site, Paved
Garage Spaces 2.0
Waterfront No
Roof Type Architectural Shingle
Porch Patio, Porch
Parking Type Off Street, On Site, Paved
Building
Story 2
Foundation Raised, Slab
Sewer Septic Off Site
Water Municipal Water
New Construction Yes
Others
Tax ID 77226
Acceptable Financing Cash, Conventional, FHA, USDA Loan, VA Loan
Listing Terms Cash, Conventional, FHA, USDA Loan, VA Loan
Special Listing Condition None
Read Less Info
Want to know what your home might be worth? Contact us for a FREE valuation!

Our team is ready to help you sell your home for the highest possible price ASAP

GET MORE INFORMATION

Owner/Broker In Charge | License ID: 267841



