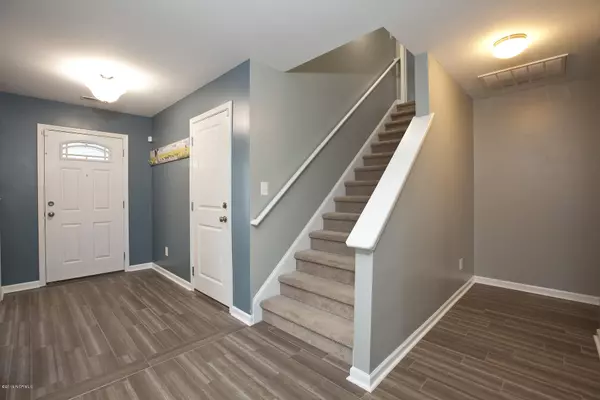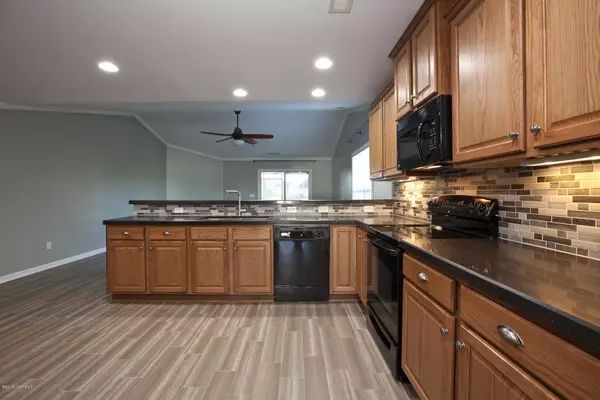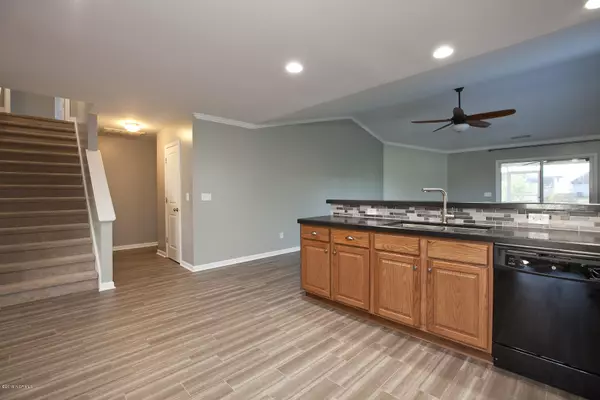$265,000
$275,000
3.6%For more information regarding the value of a property, please contact us for a free consultation.
3 Beds
2 Baths
2,164 SqFt
SOLD DATE : 12/17/2019
Key Details
Sold Price $265,000
Property Type Single Family Home
Sub Type Single Family Residence
Listing Status Sold
Purchase Type For Sale
Square Footage 2,164 sqft
Price per Sqft $122
Subdivision West Bay Estates
MLS Listing ID 100185888
Sold Date 12/17/19
Style Wood Frame
Bedrooms 3
Full Baths 2
HOA Fees $534
HOA Y/N Yes
Originating Board North Carolina Regional MLS
Year Built 2010
Lot Size 7,405 Sqft
Acres 0.17
Lot Dimensions 78x72x11x28x48x111
Property Description
This one-of-a kind home in Garlington Heights has special features that you will love! The surrounding greenspace provides privacy but it also gives you a sense of a much larger lot. Quality built by Stevens Fine Homes, the exterior has low maintenance brick, shake & architectural accents. Inside, you will find an open floor plan w/ volume ceilings, new wood-look tile and abundant windows providing natural sunlight. The kitchen, with new granite countertops, was custom designed to allow for a larger space, efficient for cooking & social events. Carefully thought-out, the master bedroom suite was built with expanded space & a trey ceiling. The adjacent bath is comprised of a walk-in shower & an upgraded wall length, dual vanity. Other features include a bonus room over the garage, screened porch, fencing, patio, extra-large walk-in attic w/ built-ins & 2-car garage.
Location
State NC
County New Hanover
Community West Bay Estates
Zoning R-15
Direction North on Market Street (HWY 17) through Ogden, at the Bayshore traffic signal, take a left onto Torchwood Road, right on Ireland Court into Garlinton Heights, home will be on your left.
Location Details Mainland
Rooms
Basement None
Primary Bedroom Level Primary Living Area
Interior
Interior Features Master Downstairs, 9Ft+ Ceilings, Tray Ceiling(s), Vaulted Ceiling(s), Ceiling Fan(s), Pantry
Heating Heat Pump
Cooling Central Air
Flooring Carpet, Tile, Vinyl
Fireplaces Type None
Fireplace No
Window Features Blinds
Appliance Stove/Oven - Electric, Microwave - Built-In, Disposal, Dishwasher
Laundry Inside
Exterior
Exterior Feature None
Garage Paved
Garage Spaces 2.0
Pool None
Waterfront No
Roof Type Shingle
Accessibility None
Porch Covered, Patio, Porch, Screened
Building
Story 2
Entry Level Two
Foundation Slab
Sewer Municipal Sewer
Water Municipal Water
Structure Type None
New Construction No
Others
Tax ID R03600-001-282-000
Acceptable Financing Cash, Conventional, FHA
Listing Terms Cash, Conventional, FHA
Special Listing Condition None
Read Less Info
Want to know what your home might be worth? Contact us for a FREE valuation!

Our team is ready to help you sell your home for the highest possible price ASAP

GET MORE INFORMATION

Owner/Broker In Charge | License ID: 267841






