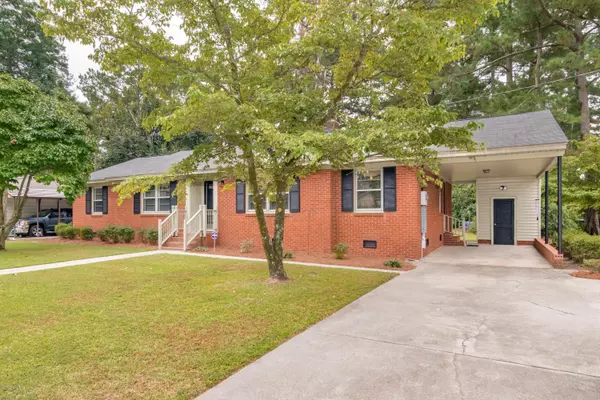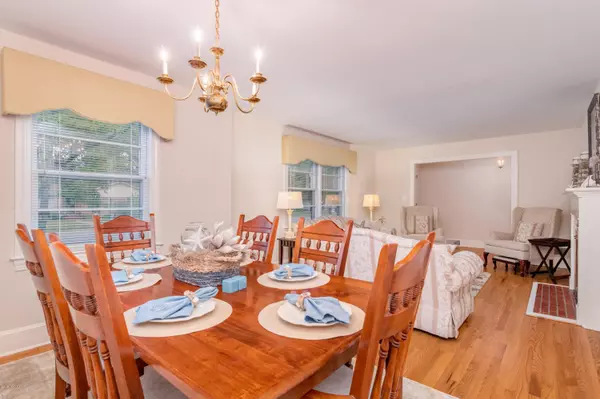$148,900
$149,900
0.7%For more information regarding the value of a property, please contact us for a free consultation.
3 Beds
2 Baths
1,710 SqFt
SOLD DATE : 01/22/2020
Key Details
Sold Price $148,900
Property Type Single Family Home
Sub Type Single Family Residence
Listing Status Sold
Purchase Type For Sale
Square Footage 1,710 sqft
Price per Sqft $87
Subdivision Brentwood
MLS Listing ID 100187431
Sold Date 01/22/20
Style Brick/Stone
Bedrooms 3
Full Baths 2
HOA Y/N No
Originating Board North Carolina Regional MLS
Year Built 1961
Lot Size 0.330 Acres
Acres 0.33
Lot Dimensions 21 x 114 x 114 x 175
Property Description
What a difference a few months can make! This lovely brick ranch, in the heart of Greenville, has the look and feel of home from the minute you drive up. With so many upgrades, this is definitely move-in ready. The foyer and formal areas have refinished hardwood floors and the den has new, plush carpet. The freshly painted kitchen has a movable work island and plenty of counter space. The carport includes a storage building and there is also a workshop in the backyard. Inspections are done and any and all work has been completed in the last two months. This house is a true gem at this incredible price. New features include, but are not limited to the following:
• 8 inches of Cellulose Insulation added in the Attic
• New HVAC and Gas Pak
• New Hot Water Heater
• New Vapor Barrier in Crawlspace
• New Subfloor and Tile in Master Bath
• New Electrical Panel and Breaker Box
• Hardwood Floors Refinished/New Carpet in Den
• Landscaping
Location
State NC
County Pitt
Community Brentwood
Zoning Residential
Direction From Evans Street, turn on Kirkland Drive. Home is on the right. From Greenville Blvd., turn on Kirkland Drive and home is on the left.
Rooms
Basement None
Interior
Interior Features Foyer, 1st Floor Master, Blinds/Shades, Ceiling Fan(s), Gas Logs, Security System, Smoke Detectors, Walk-in Shower, Walk-In Closet, Workshop
Cooling Central
Flooring Carpet, Tile
Appliance Cooktop - Electric, Dishwasher, Microwave - Built-In, Refrigerator
Exterior
Garage Carport, Paved
Carport Spaces 1
Pool None
Utilities Available Municipal Sewer, Municipal Water, Natural Gas Connected
Waterfront No
Roof Type Composition
Accessibility None
Porch Porch
Parking Type Carport, Paved
Garage No
Building
Lot Description Open, Wooded
Story 1
New Construction No
Schools
Elementary Schools Elmhurst
Middle Schools E. B. Aycock
High Schools J. H. Rose
Others
Tax ID 25505
Acceptable Financing VA Loan, Cash, Conventional, FHA
Listing Terms VA Loan, Cash, Conventional, FHA
Read Less Info
Want to know what your home might be worth? Contact us for a FREE valuation!

Our team is ready to help you sell your home for the highest possible price ASAP

GET MORE INFORMATION

Owner/Broker In Charge | License ID: 267841






